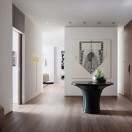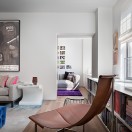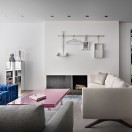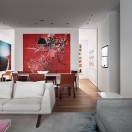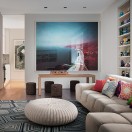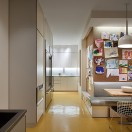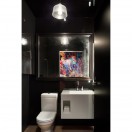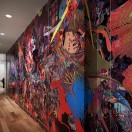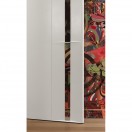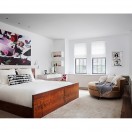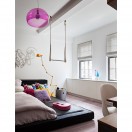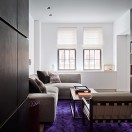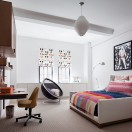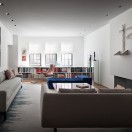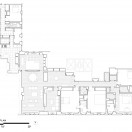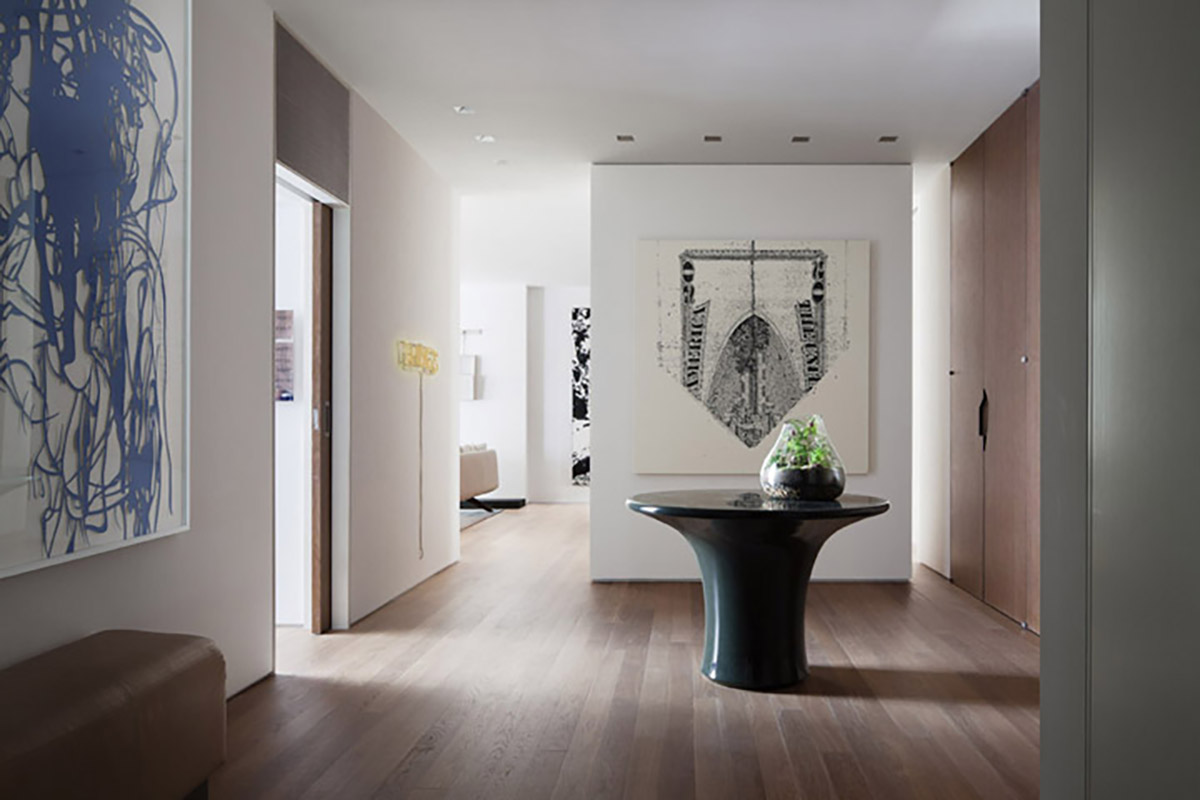
photo © Scott Frances
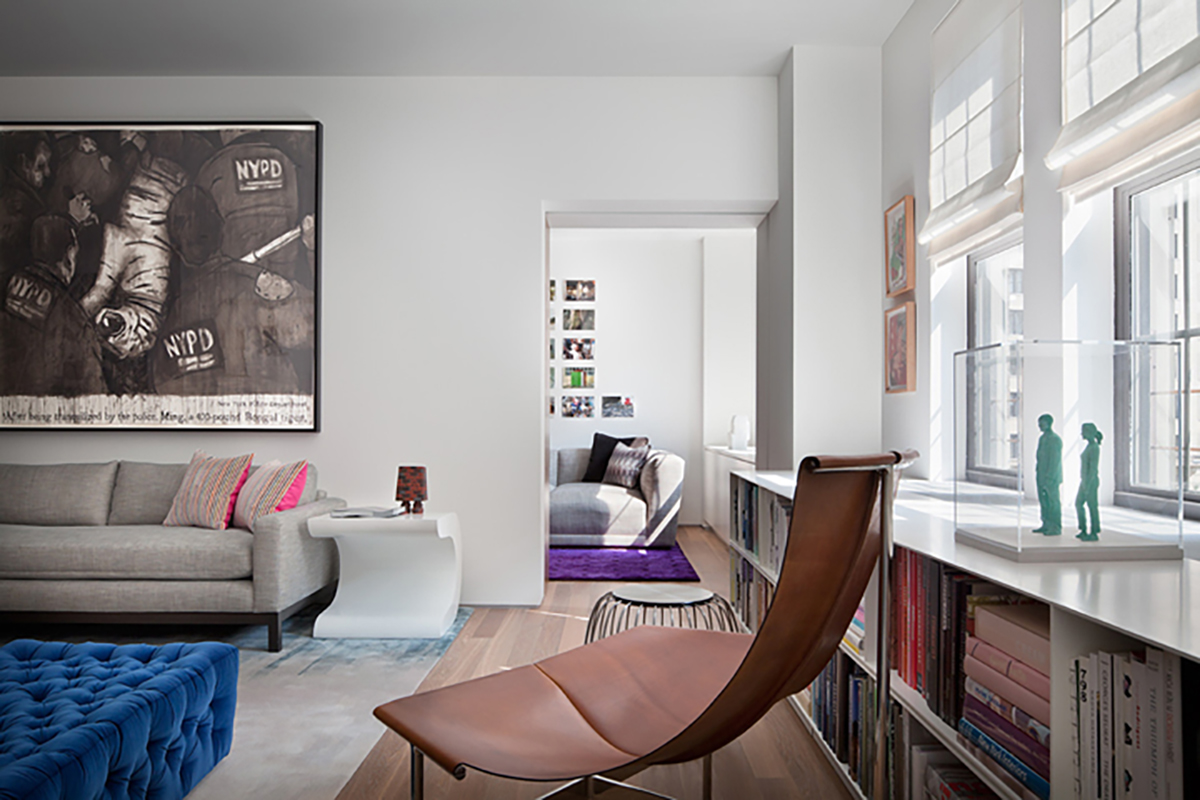
photo © Scott Frances
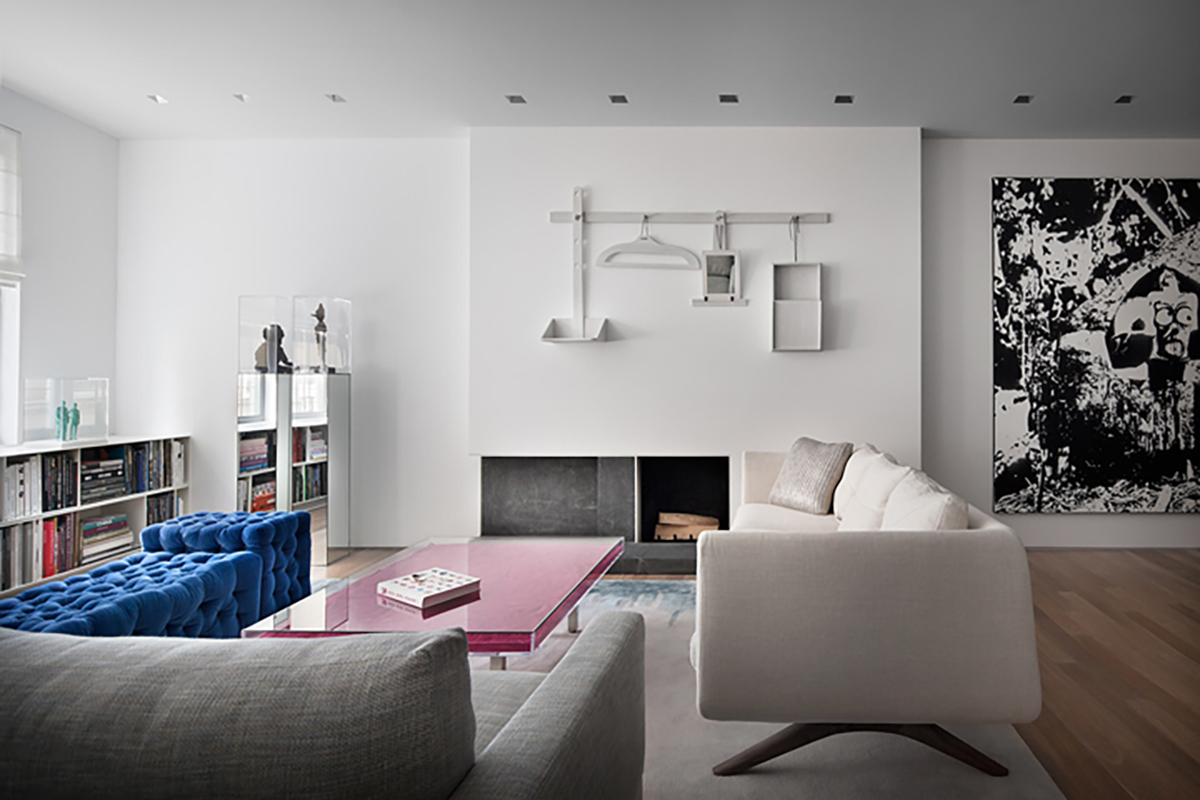
photo © Scott Frances
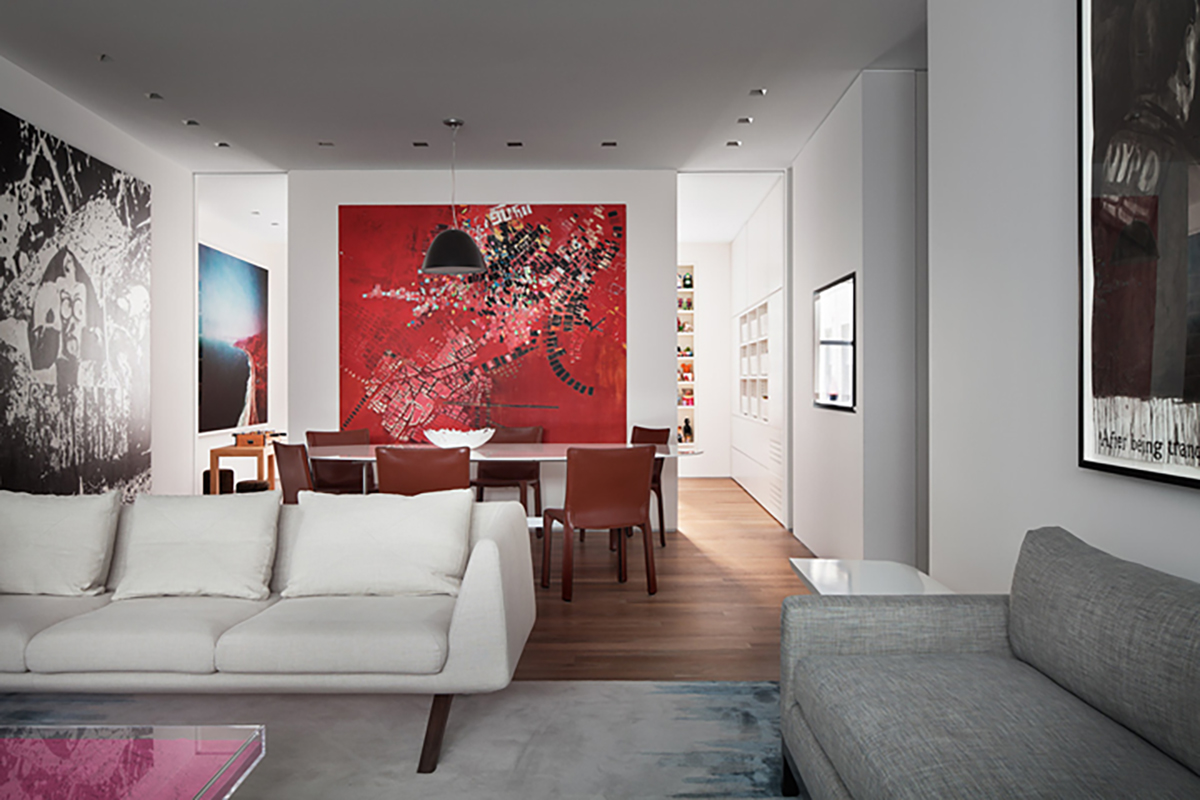
photo © Scott Frances
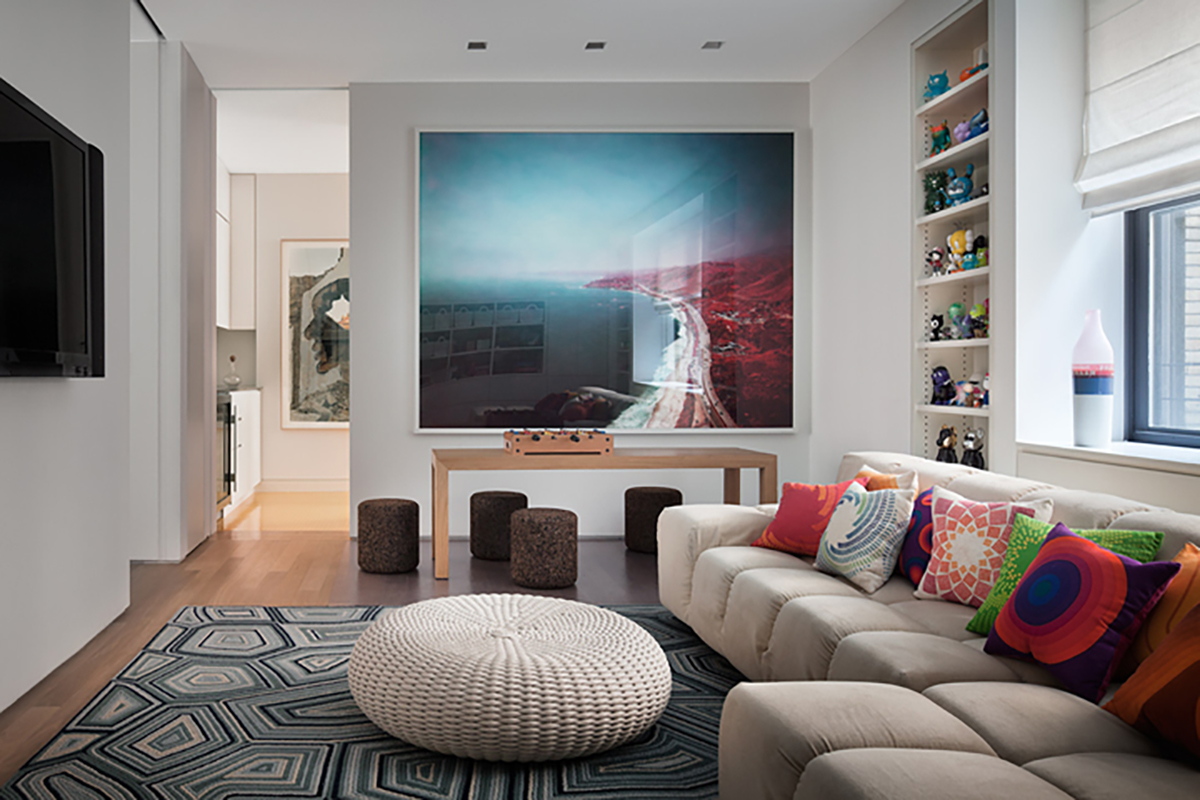
photo © Scott Frances
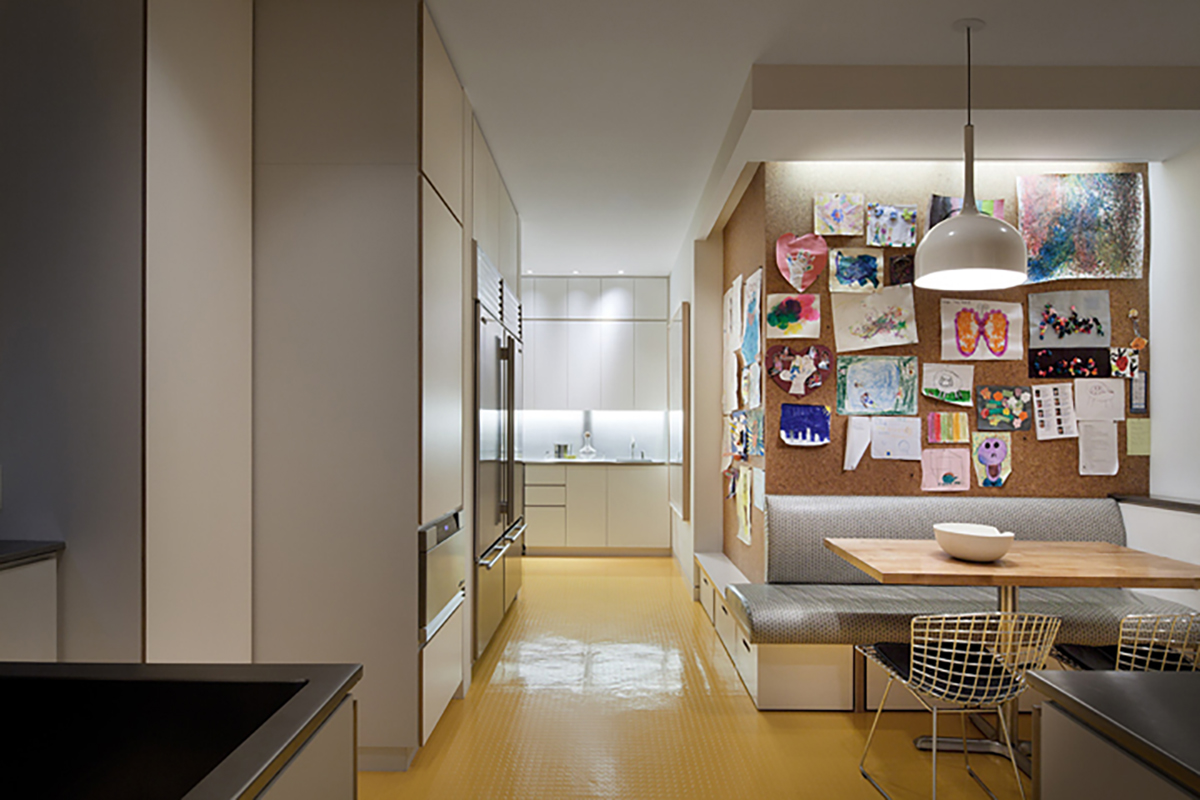
photo © Scott Frances
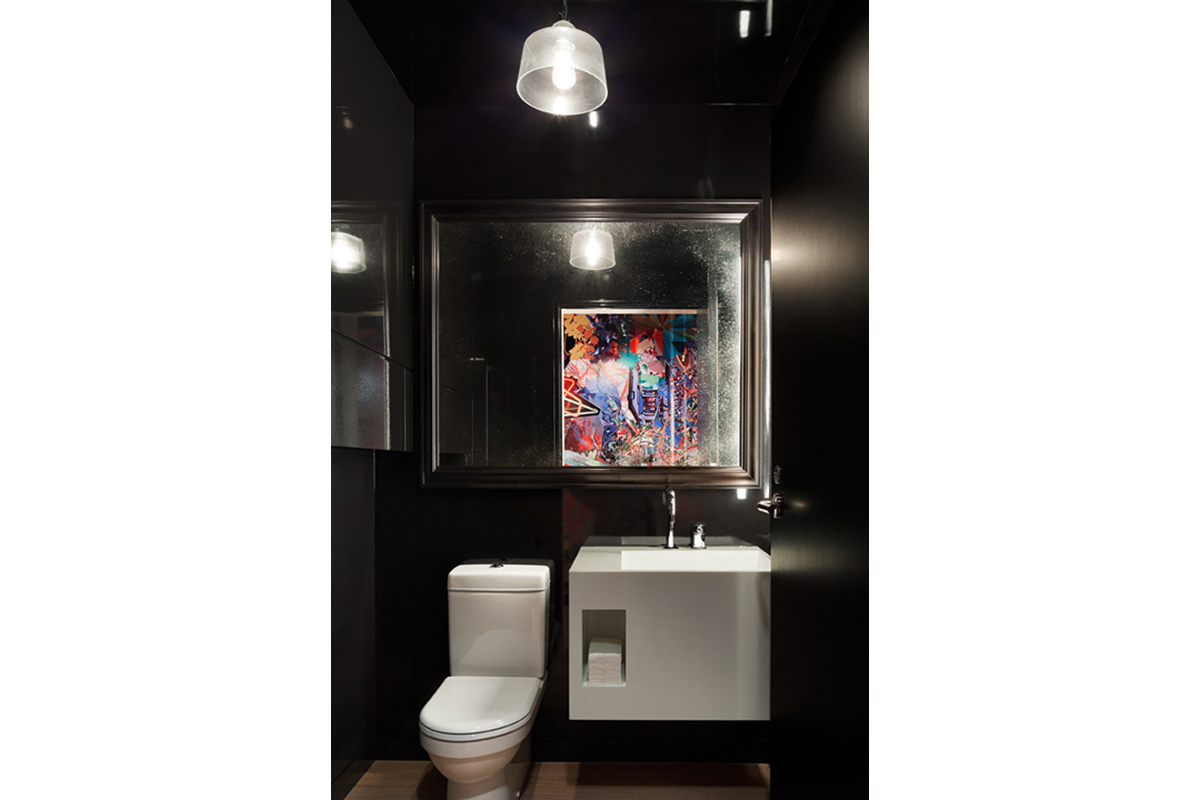
photo © Scott Frances
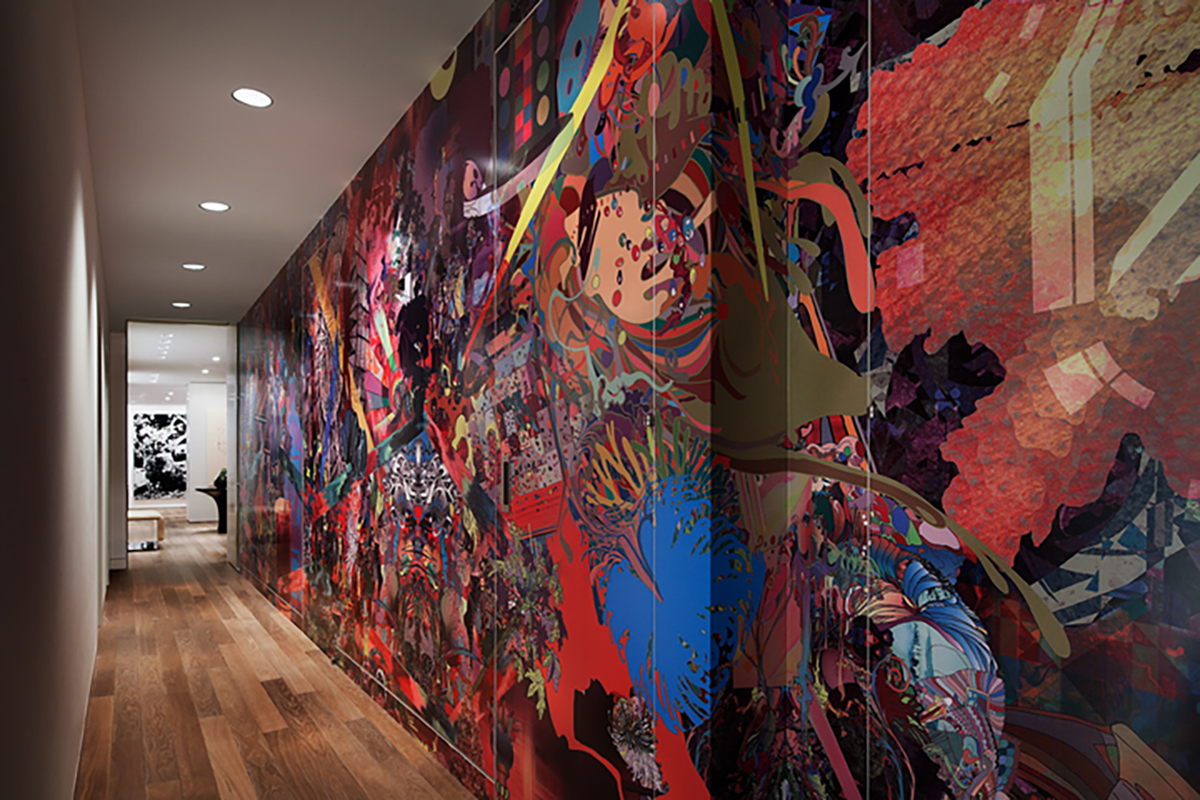
photo © Scott Frances
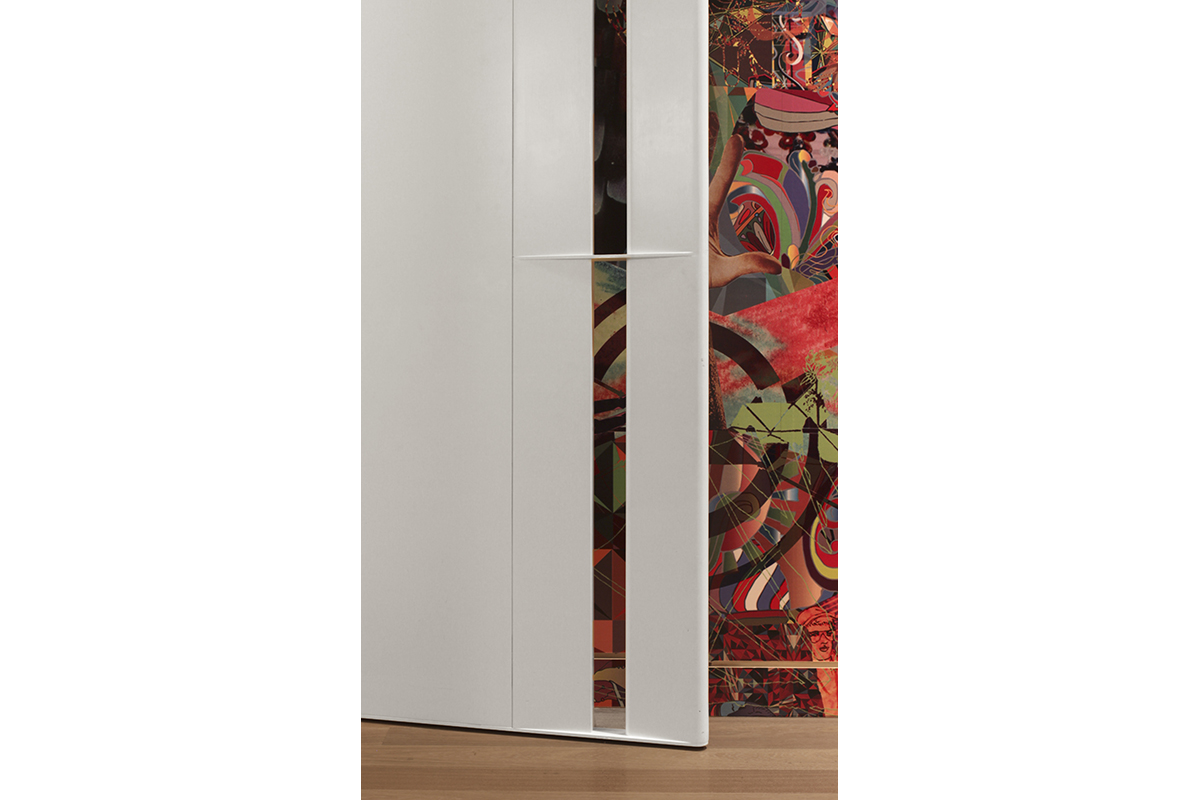
photo Anne Herndon
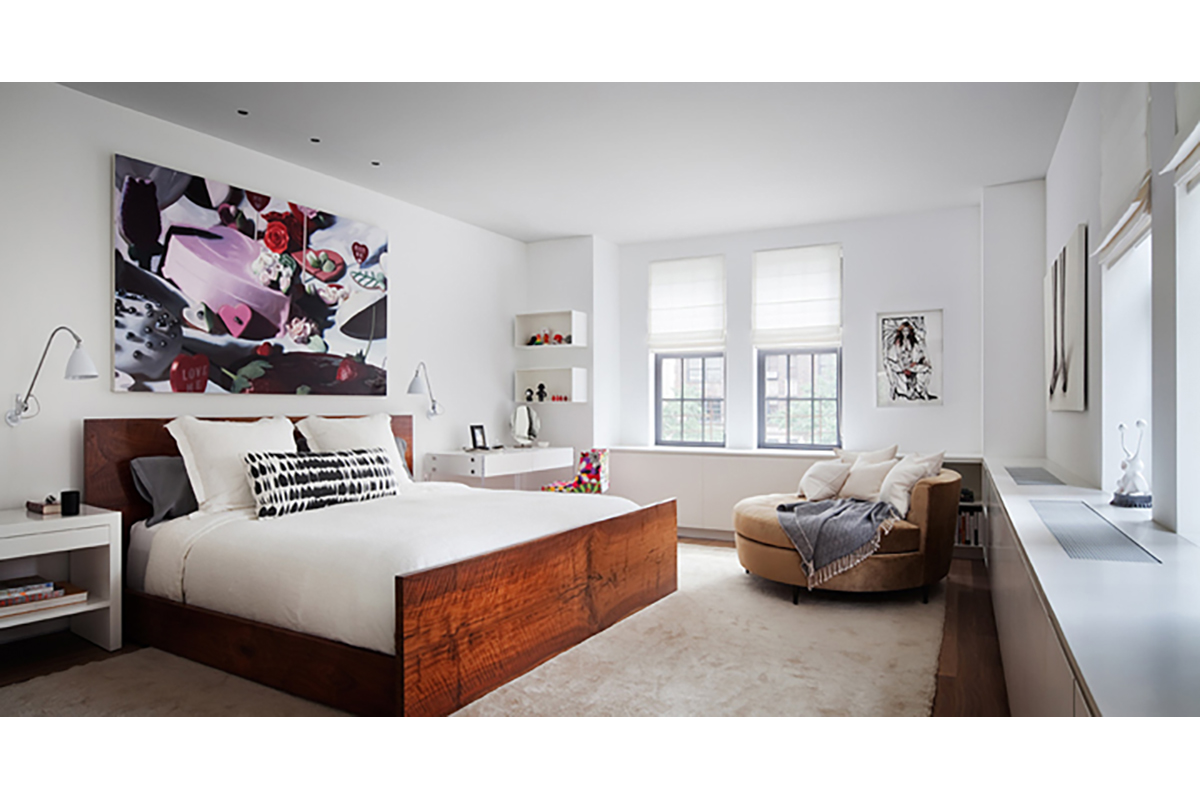
photo © Scott Frances
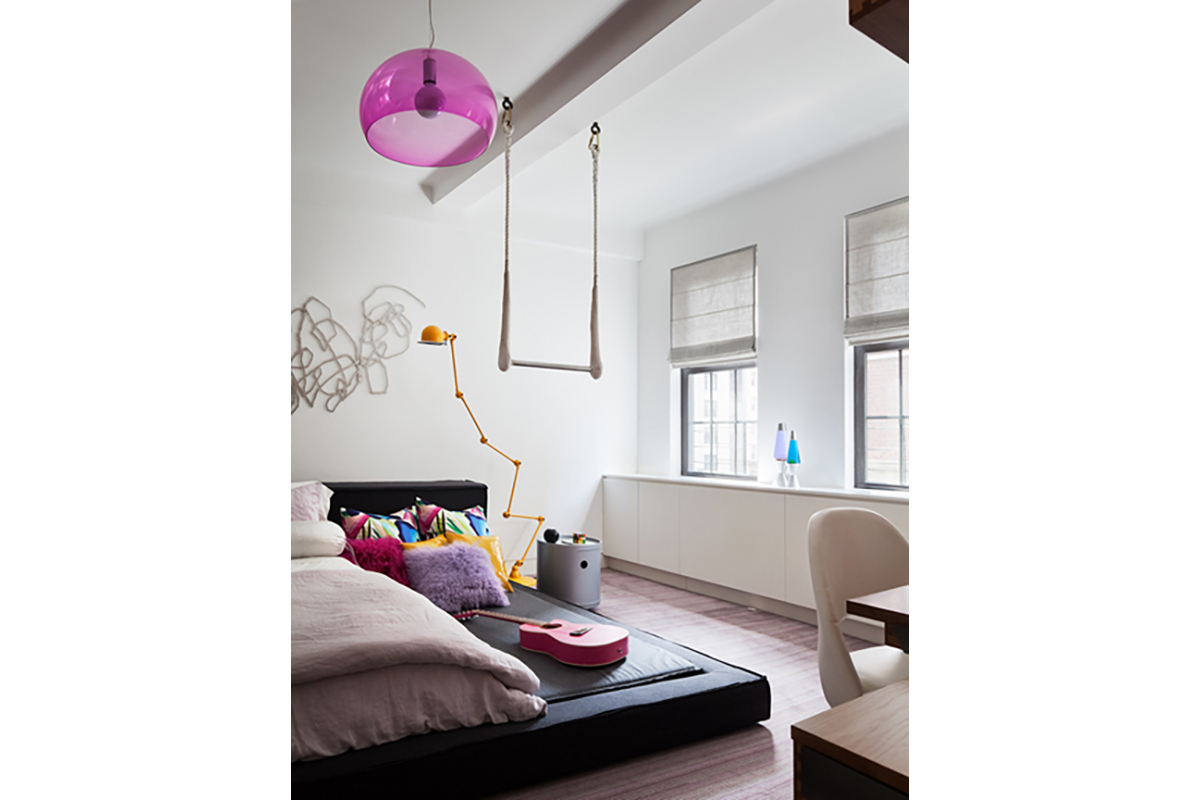
photo © Scott Frances
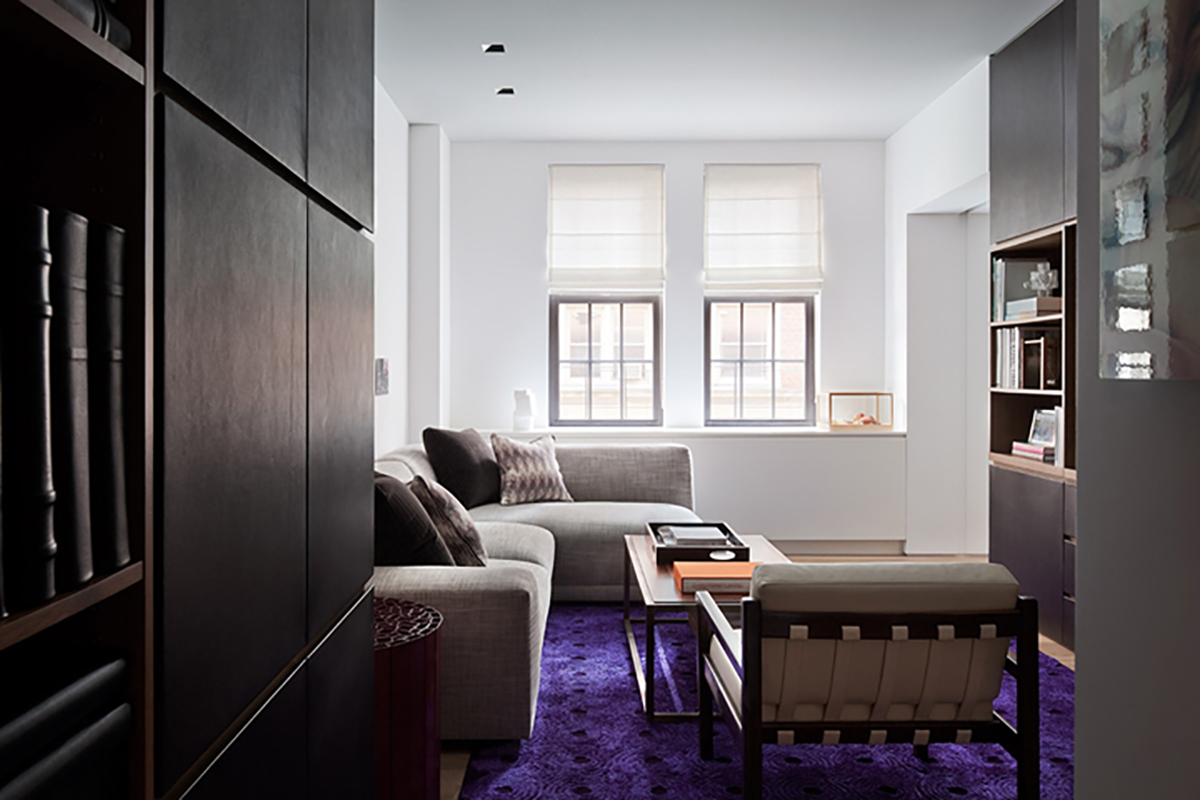
photo © Scott Frances
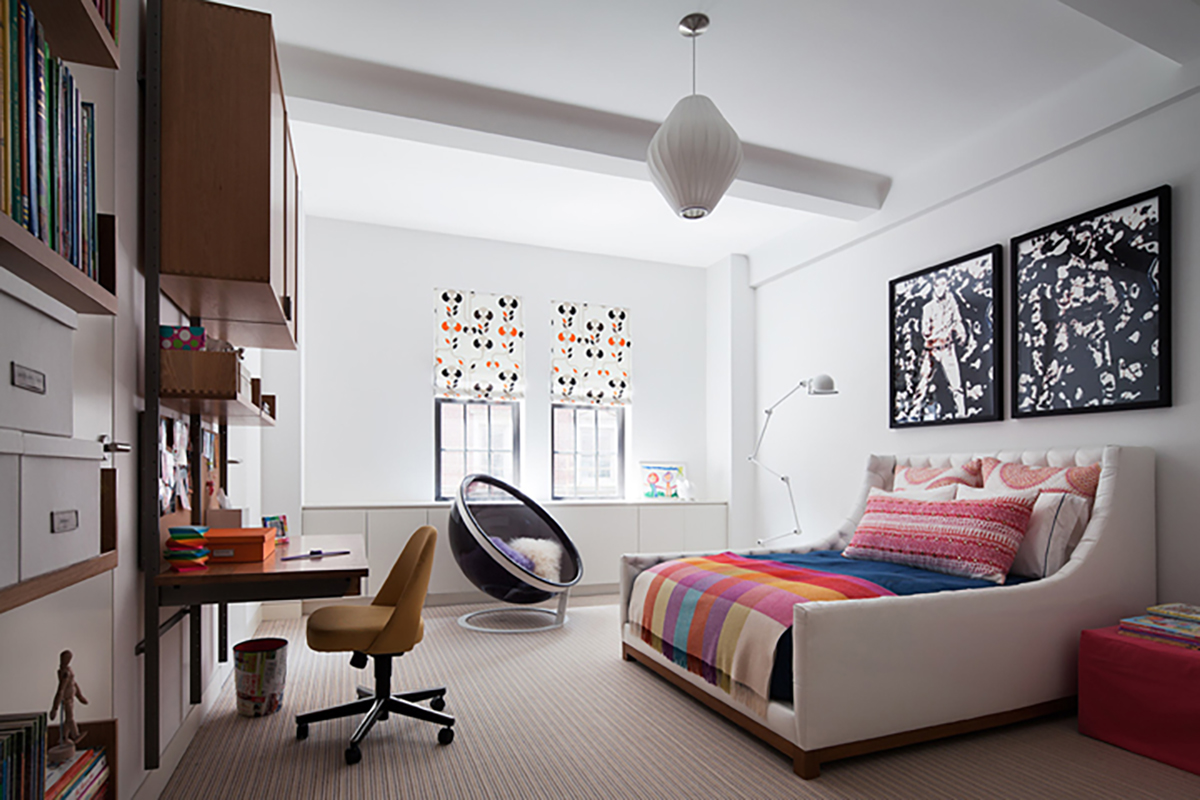
photo © Scott Frances
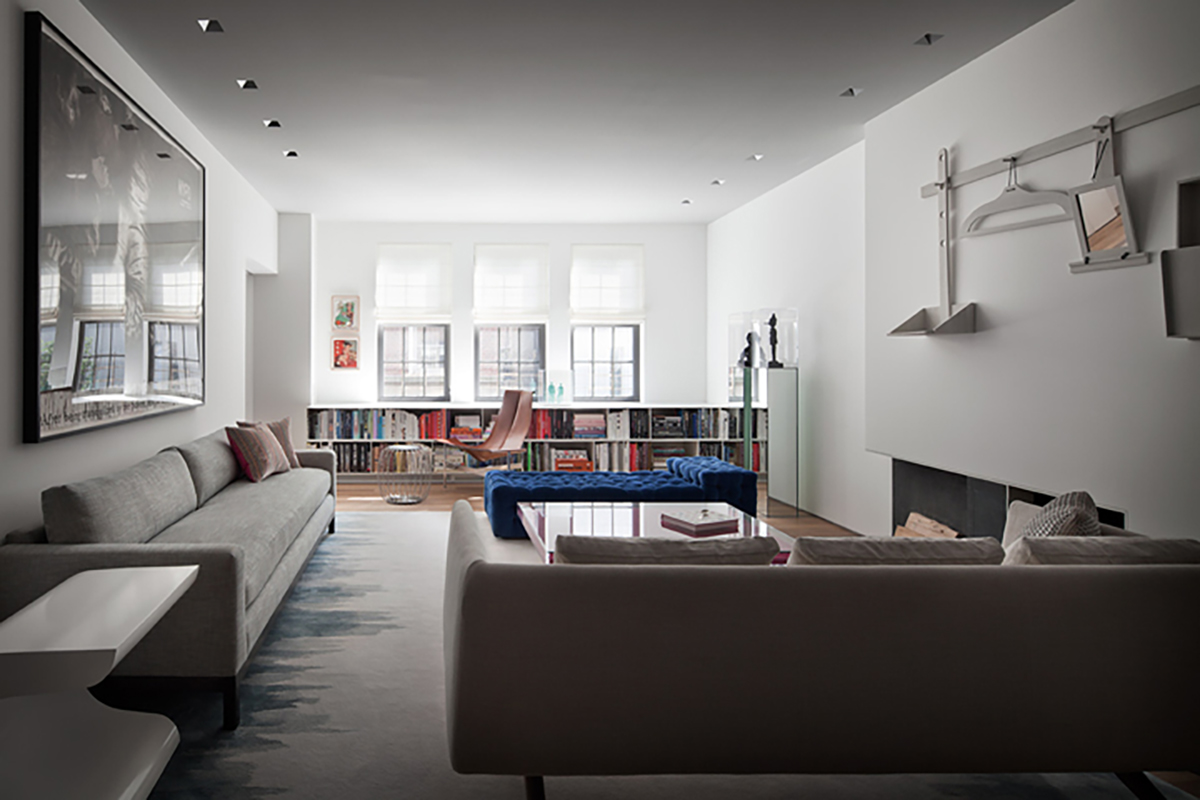
photo © Scott Frances
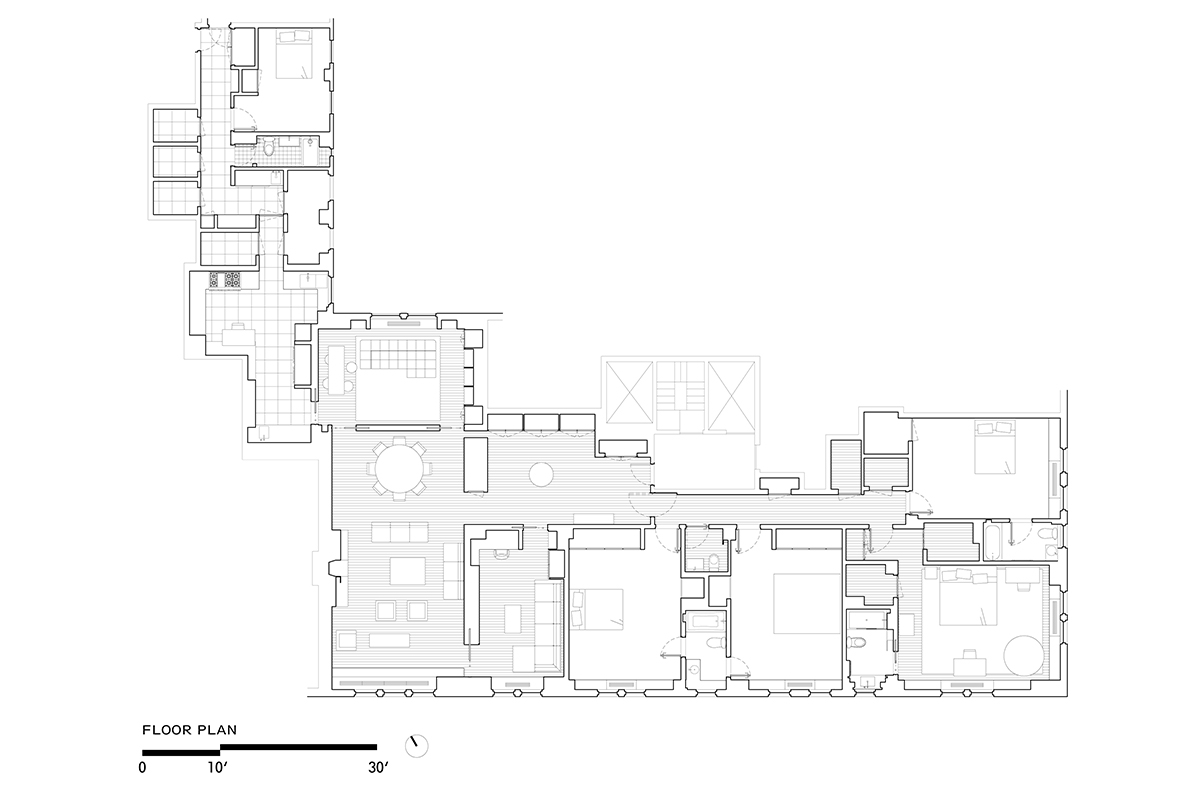
New York, New York
Located in a distinguished Schwartz and Gross pre-war Park Avenue residential building from 1926, this 4,000-square-foot renovation for a young family of five was an exercise in the orchestrated balance of competing needs.
First was the need to provide ample display space for the clients’ burgeoning contemporary art collection, integrating it into all aspects of the family’s daily life. In response, each room contains at least one large wall scaled and lit appropriately for contemporary work. The idea of living directly with the art is most fully realized in the hallway leading to the bedrooms, where an installation by the Brazilian art collective Assume Vivid Astro Focus blankets the entire north wall, providing a most assuredly vivid experience.
The second driver was a desire to reconnect the divided wings of an outdated apartment layout into a more open, contemporary, and free-flowing space. This was accomplished by the demolition of decorative walls separating what were once strictly public, living, and service wings common to the era, and replacing them with a series of free standing partitions, allowing the space, light, and circulation to continue around them. Arranged in a T-shaped pattern, these partitions provide privacy without enclosure, and are thickened, allowing for storage within. As a result of this arrangement, new visual connections are created between spaces and the formerly segregated zones are physically and experientially reconnected with each other.
Finding the balance between old and new – privacy and display – this project seeks to redefine the classic Park Avenue home for a contemporary Manhattan family.
Publications: Interior Design, Art + Auction
