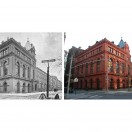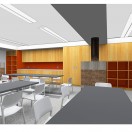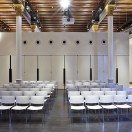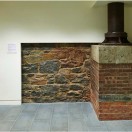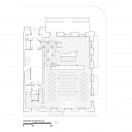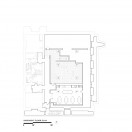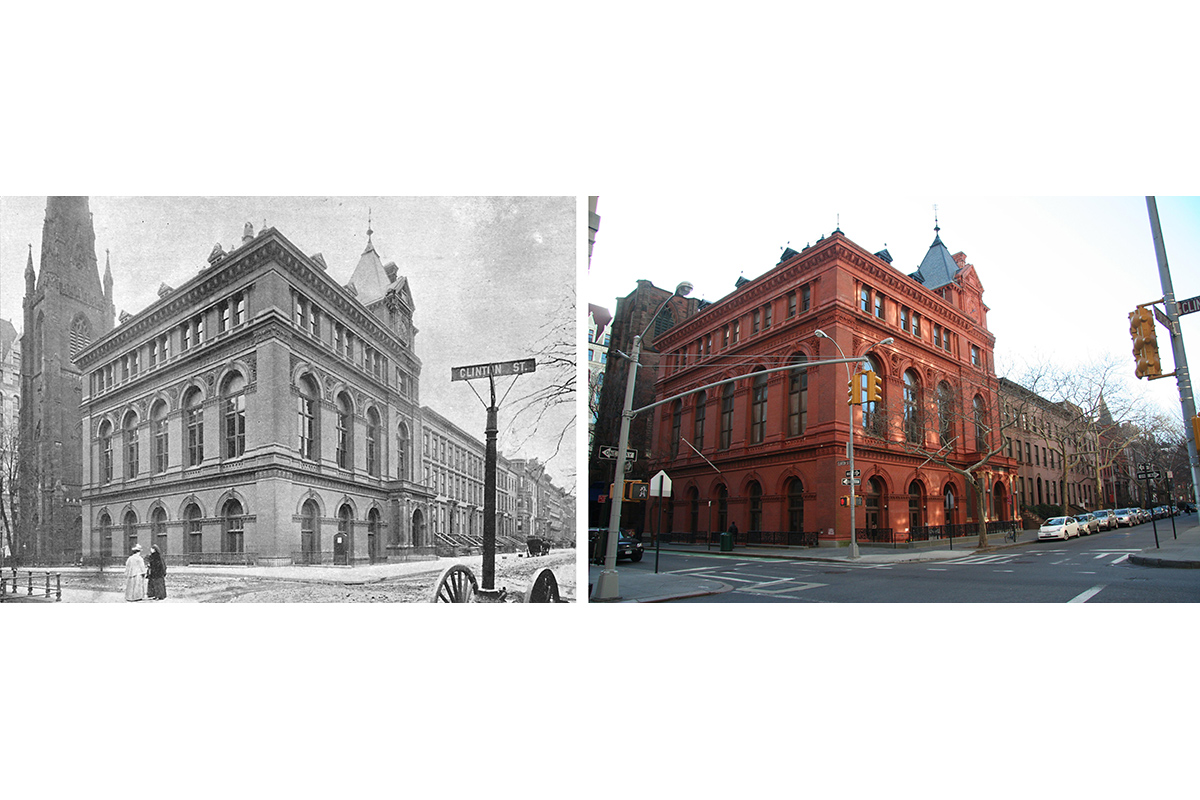
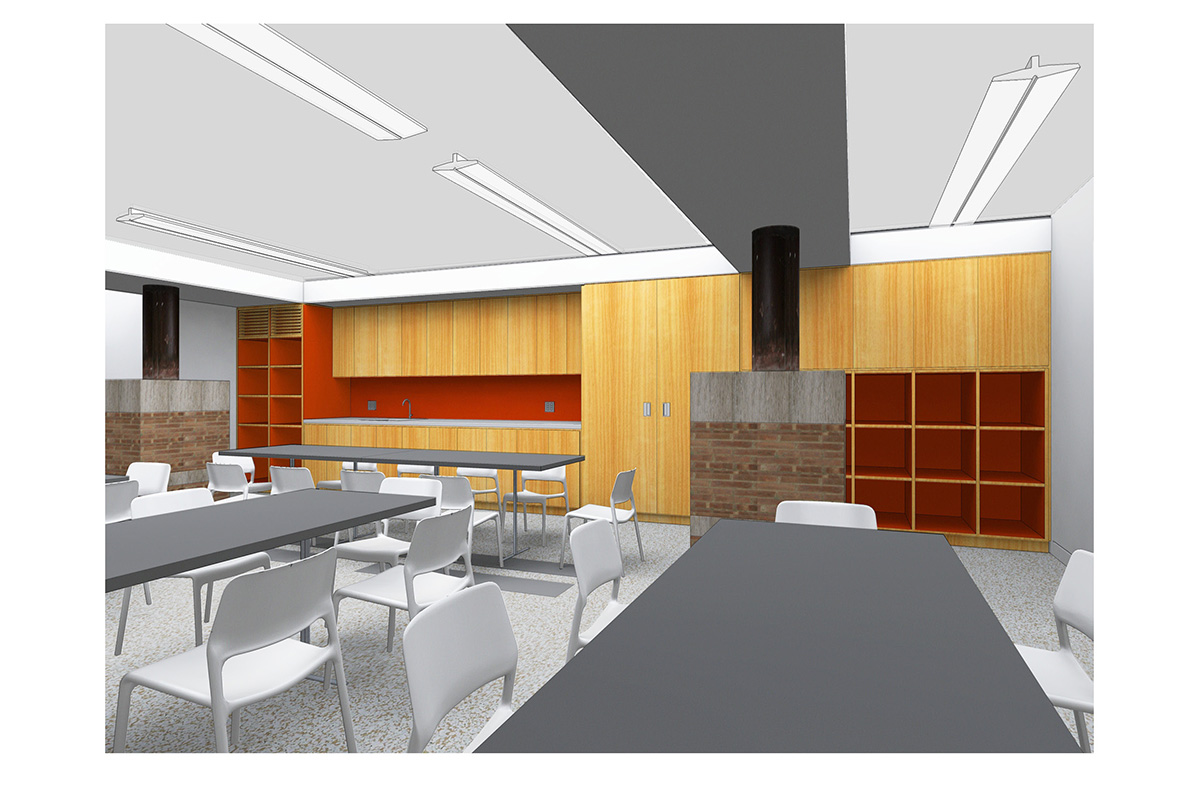
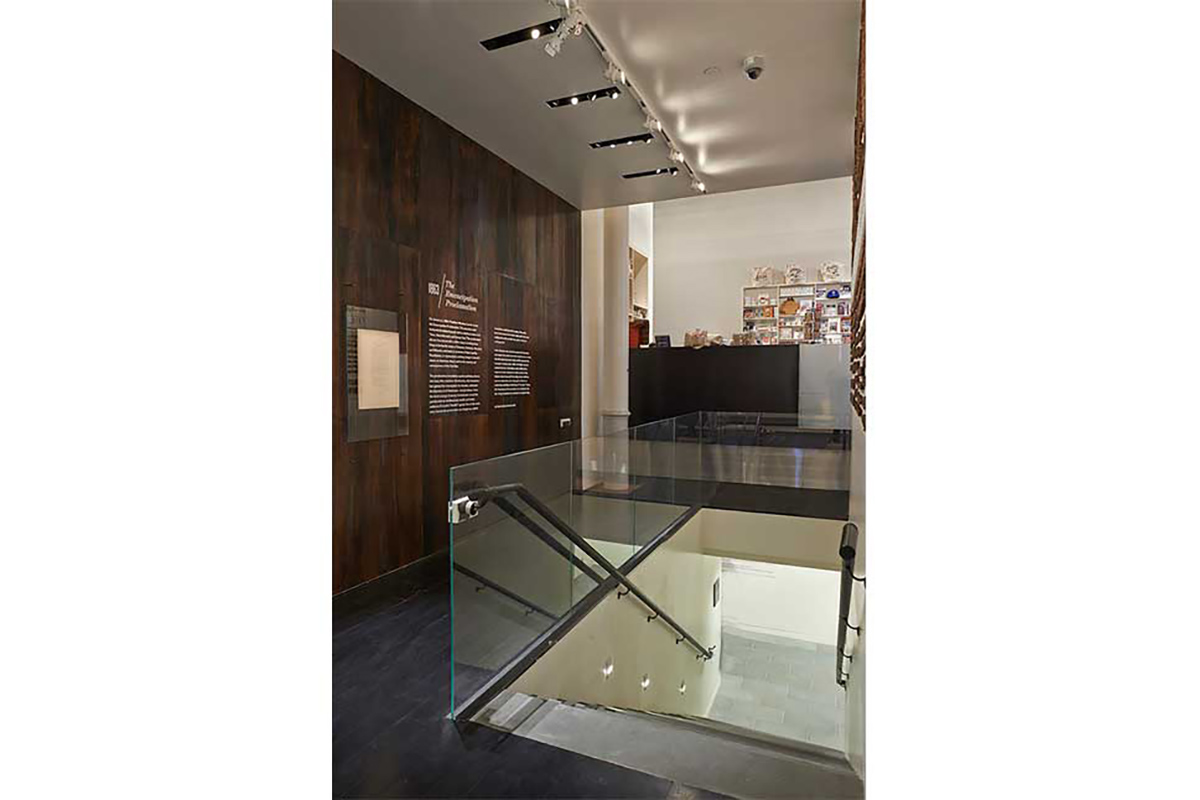
Photo by Michel Arnaud
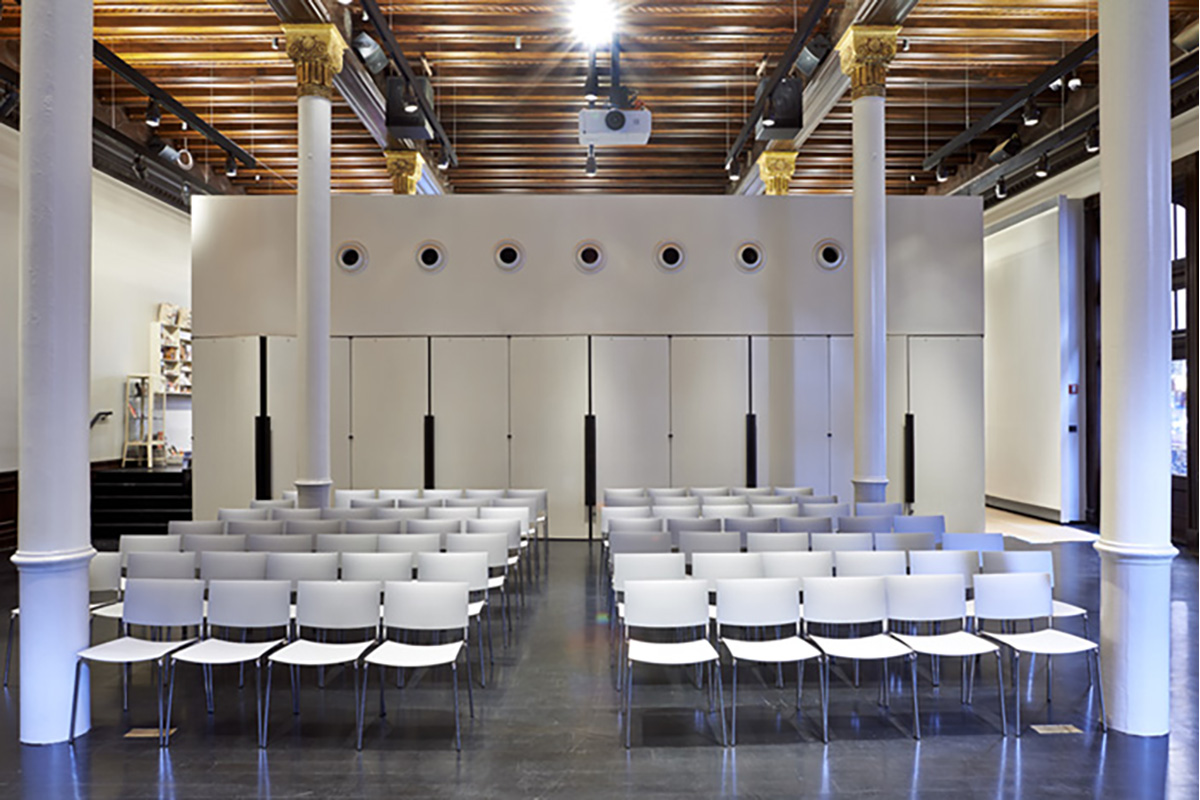
Photo by Michel Arnaud
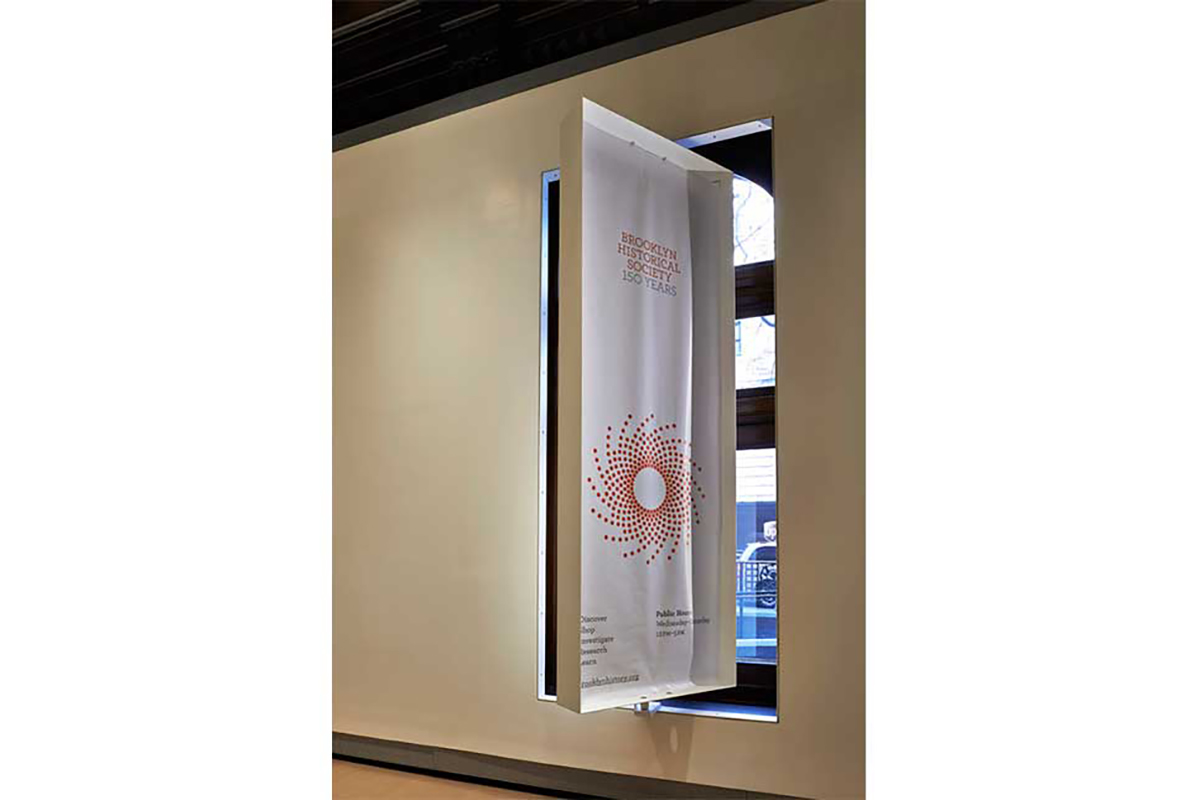
Photo by Michel Arnaud
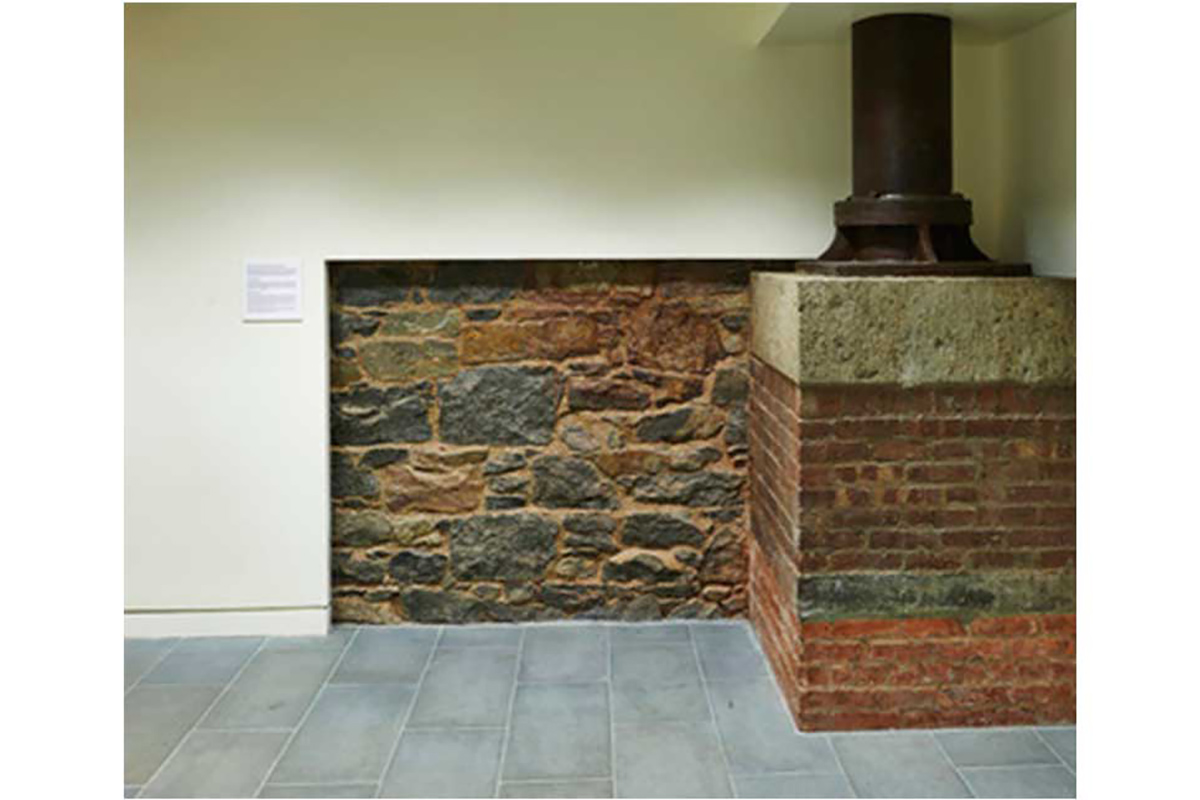
Photo by Michel Arnaud
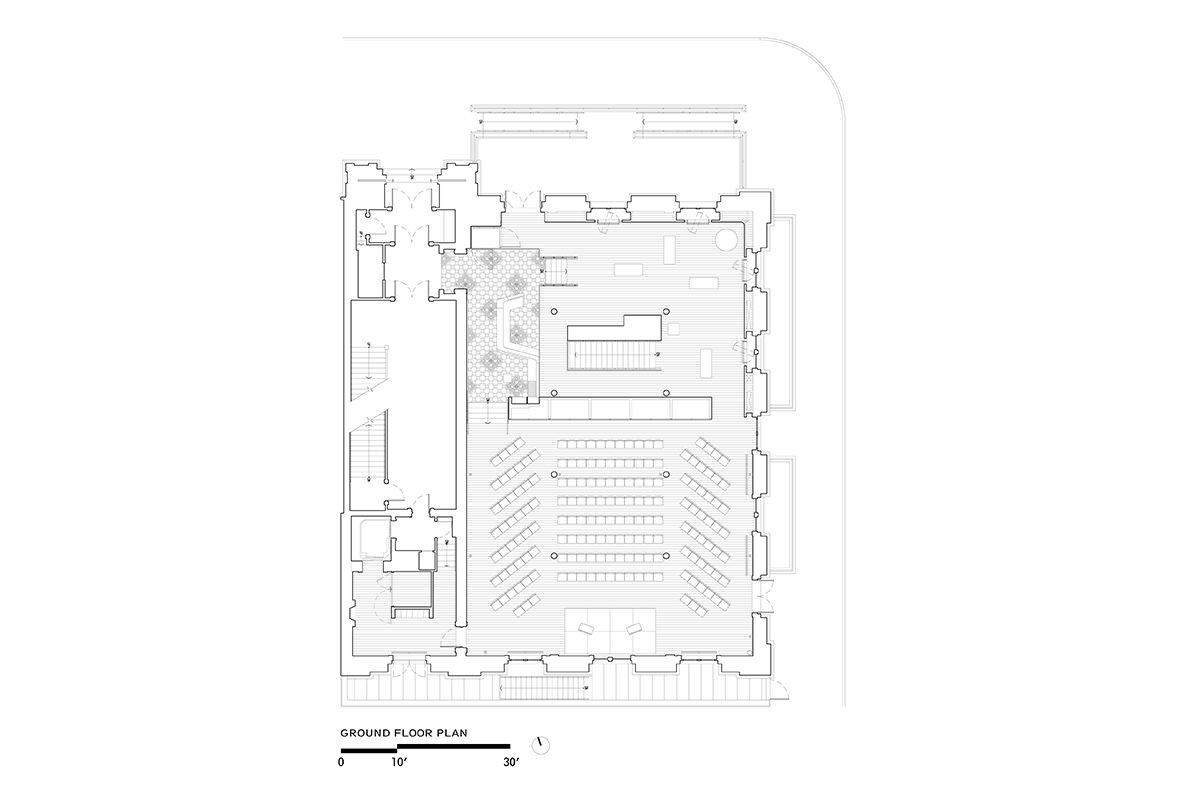
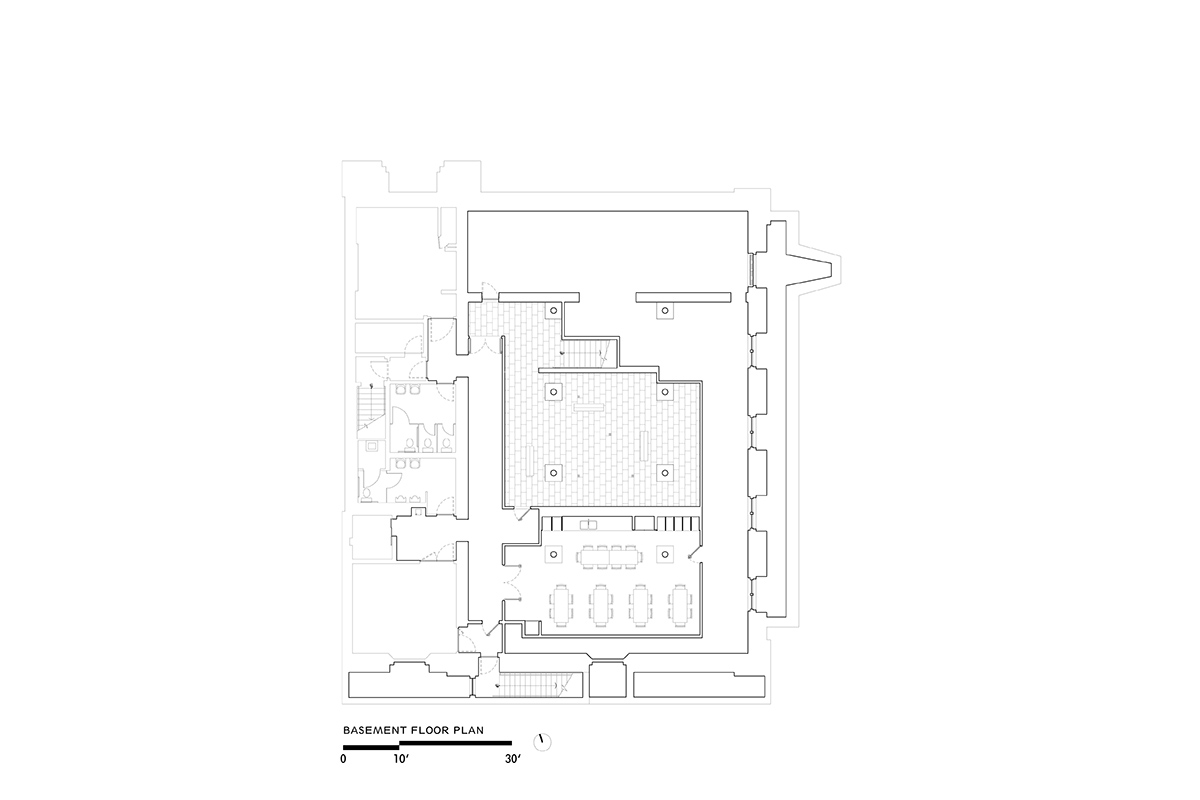
Brooklyn, New York
Designed by architect George B. Post and completed in 1881, the Brooklyn Historical Society is one of the few examples of the 19th century genre of a combined museum and library still in existence. The five-story brick and terracotta building is located in Brooklyn Heights, and was recognized as a National Historic Landmark and included on the National Register of Historic Places in 1991.
While an exterior restoration was completed in 2001, the interior gallery and event spaces were ill-suited to the needs of a contemporary cultural institution. Christoff:Finio was tasked with the redesign of the ground and lower levels to create new gallery, event, and education spaces. Working with the Historical Society’s own studies of how twenty-first century visitors interact with their programming, Christoff:Finio developed a plan that would provide a more welcoming and engaging public space where access was available to all. At the forefront of this redesign was the desire to make the original lobby area ADA accessible. An innovative intervention into the windows at the ground-level creates additional display area, as well as vitrines to present exhibition and programming announcements to passerby on the street, further strengthening the Historical Society’s connection to the public.
The ground level was rethought of as a single space that would allow for a variety of events to be presented. In opening up this floor, an effort was made to create as much functional gallery space as possible while acknowledging and bringing forth the historic nature of the building. Christoff:Finio completed a renovation that kept the building authentic to its past, but also to its present and its future.
Publication: We Build The City: New York City’s Design + Construction Excellence Program
