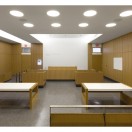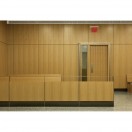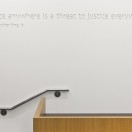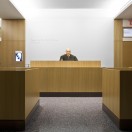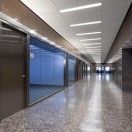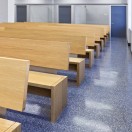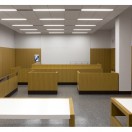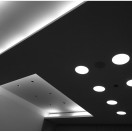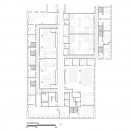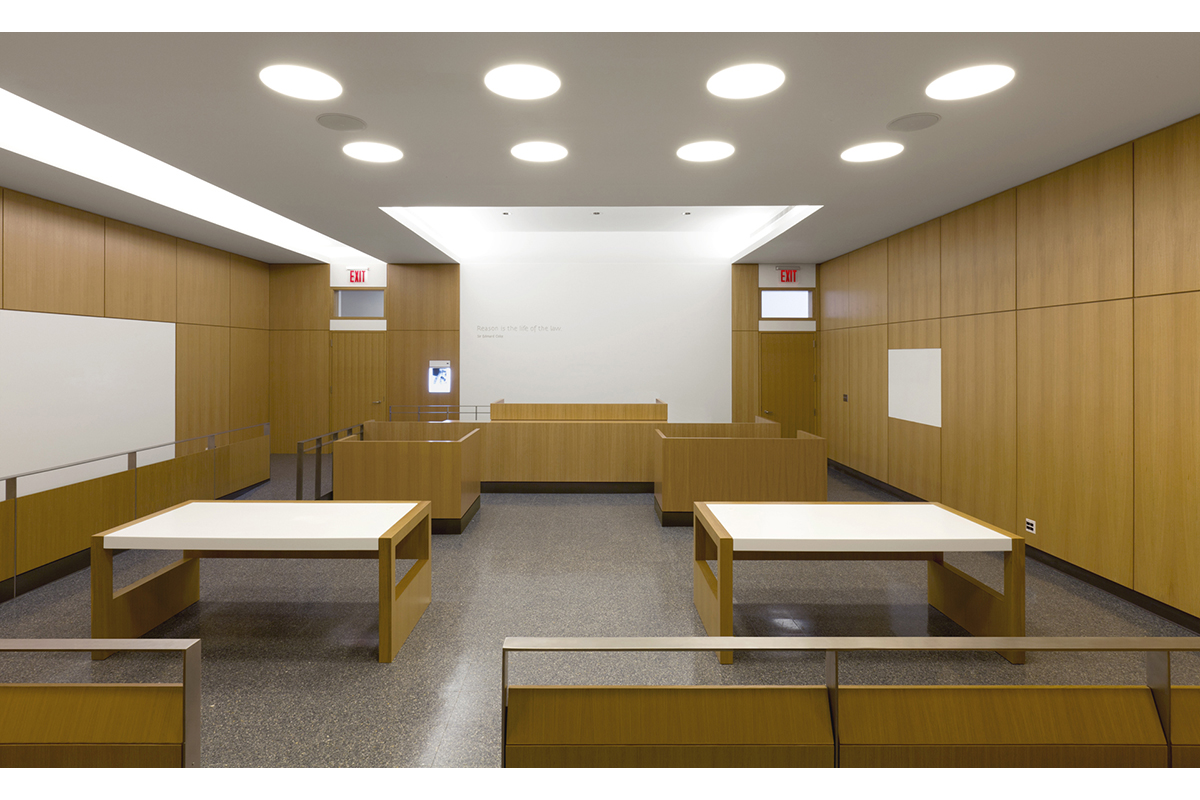
photo © Burnett / Herndon
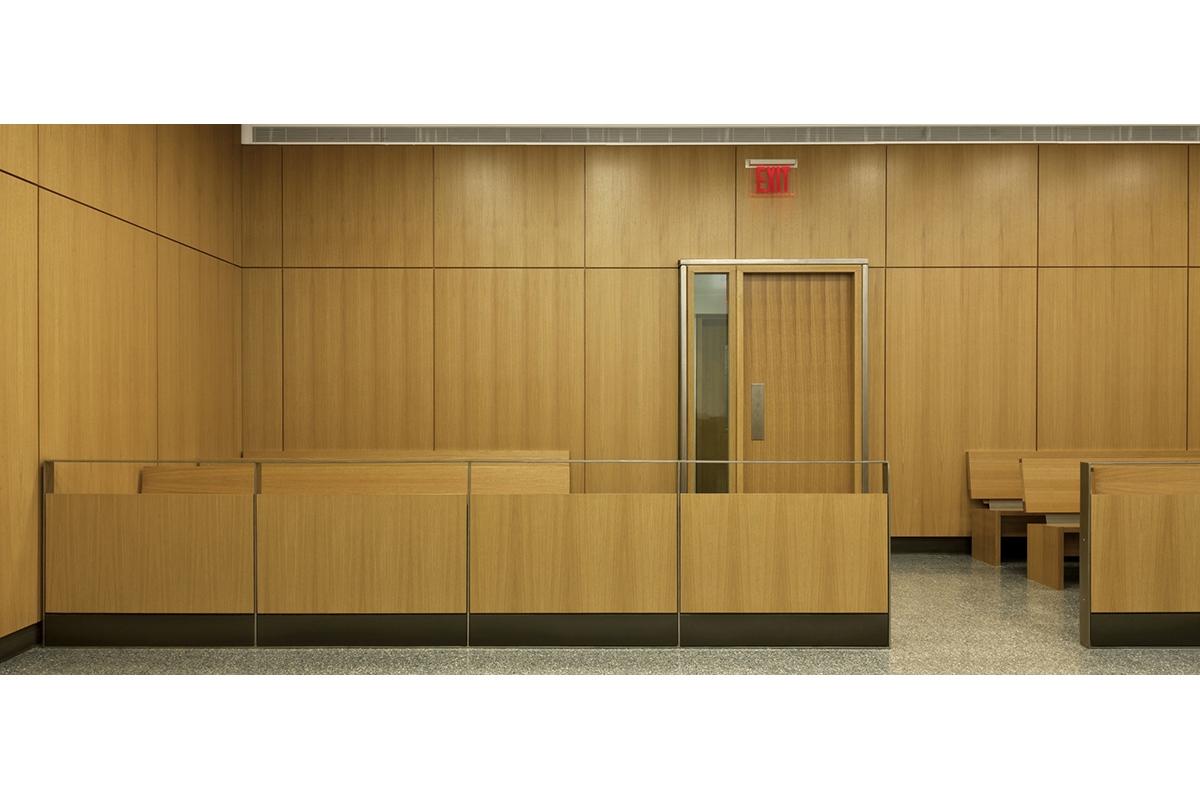
photo © Burnett / Herndon
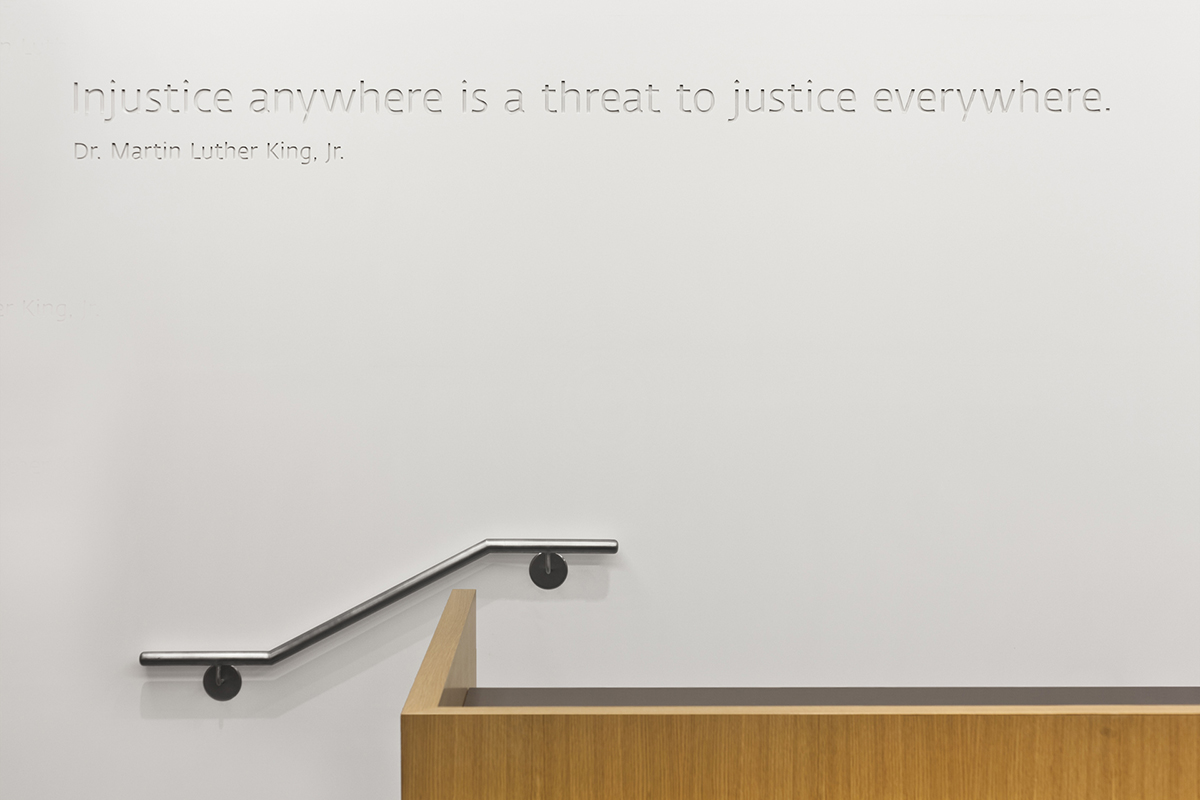
photo © Burnett / Herndon
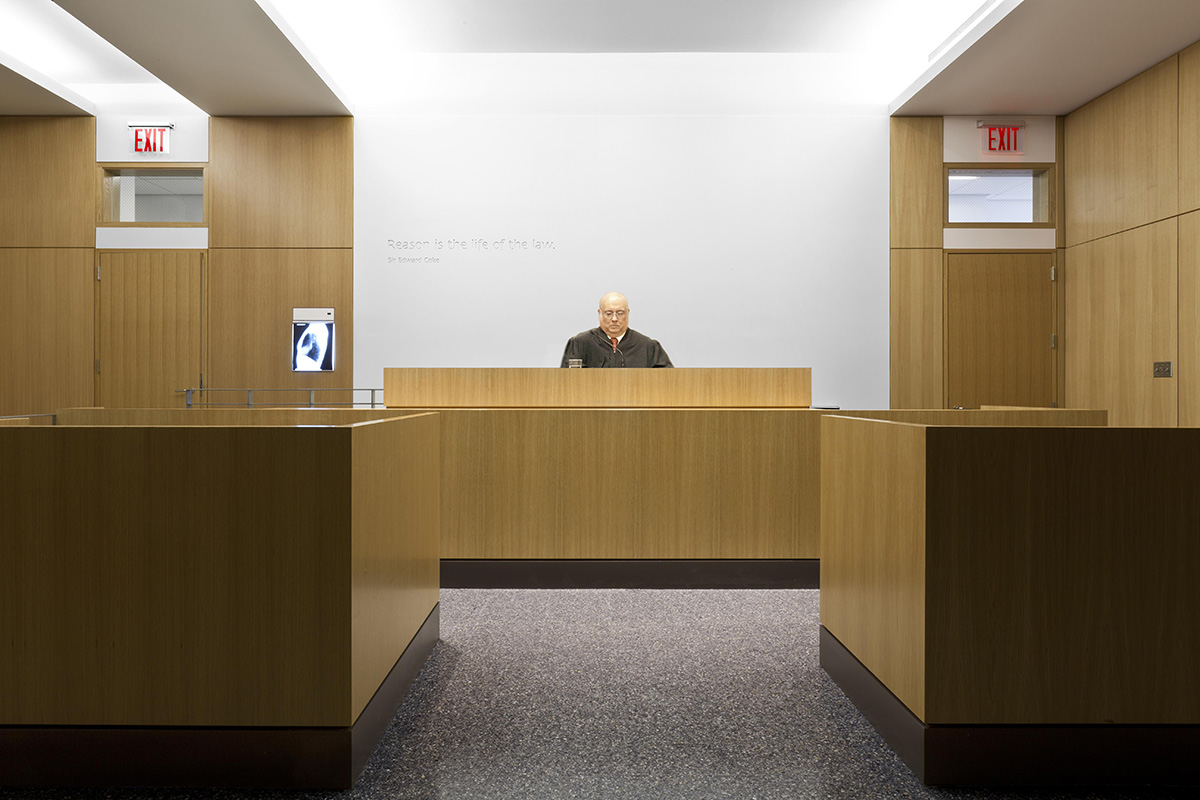
photo © Burnett / Herndon
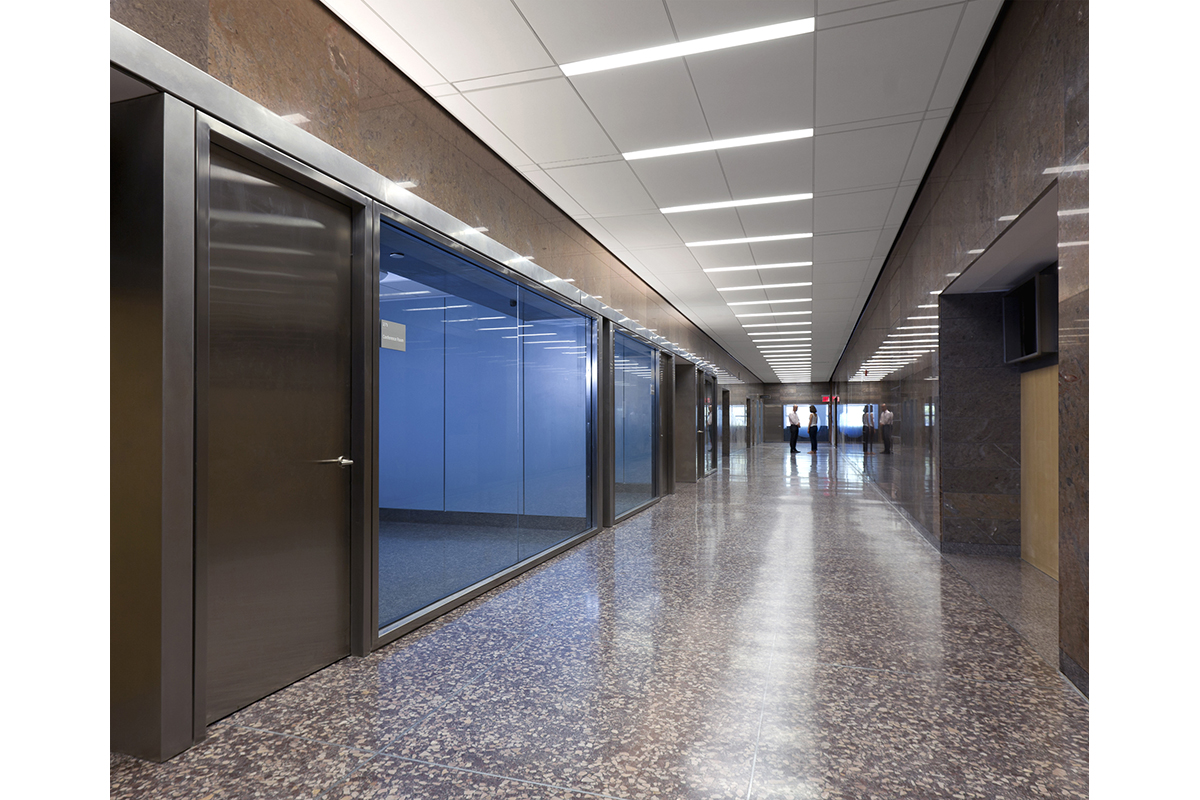
photo © Burnett / Herndon
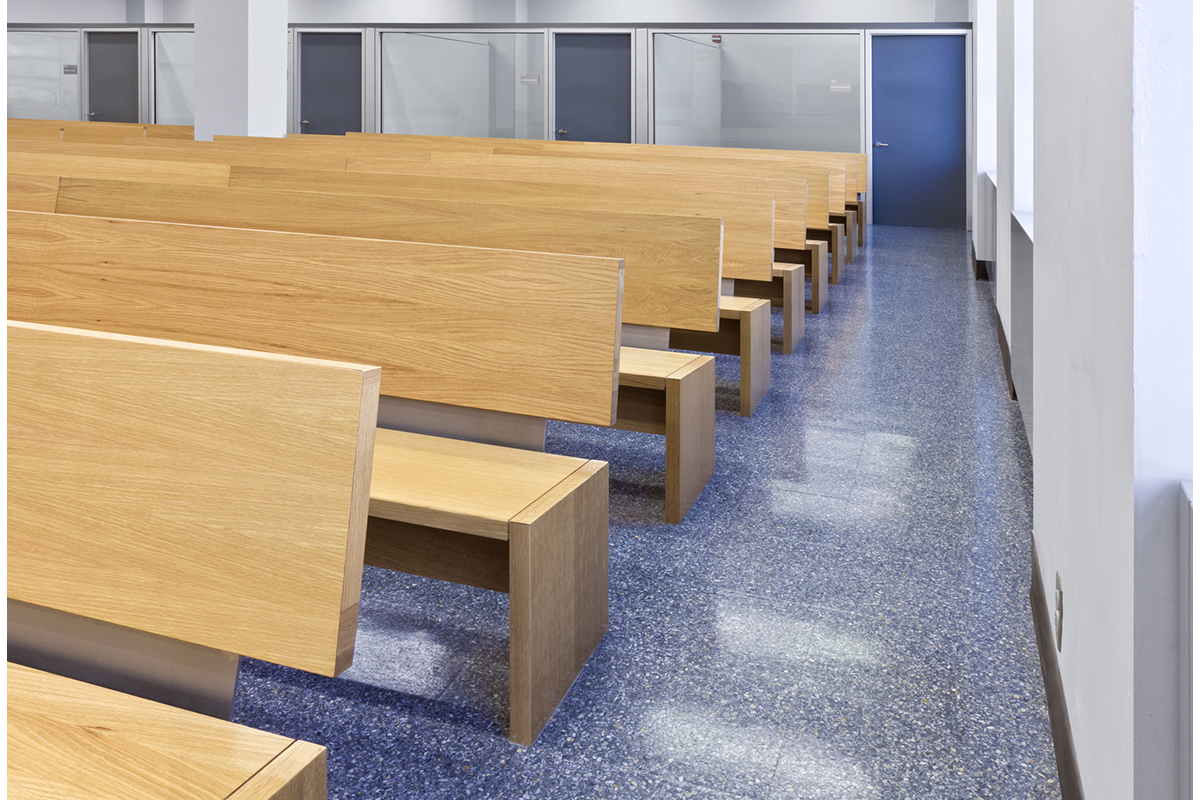
photo © Burnett / Herndon
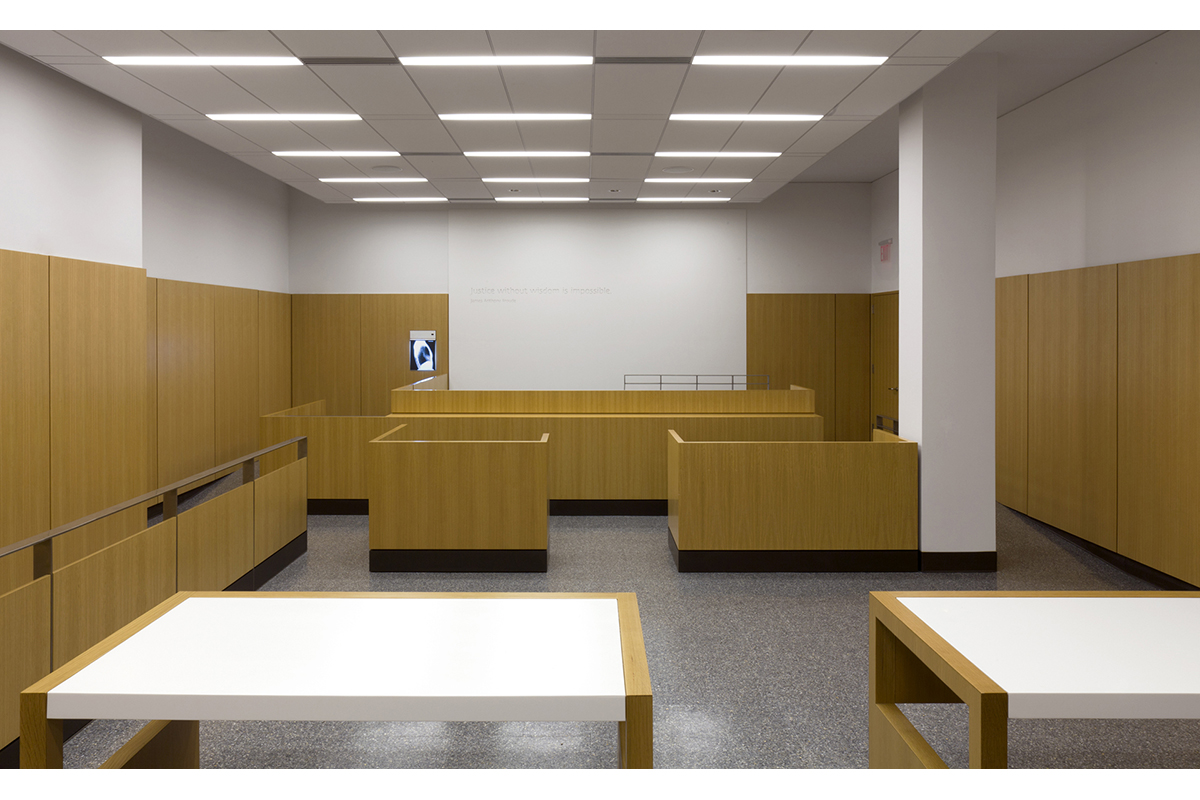
photo © Burnett / Herndon
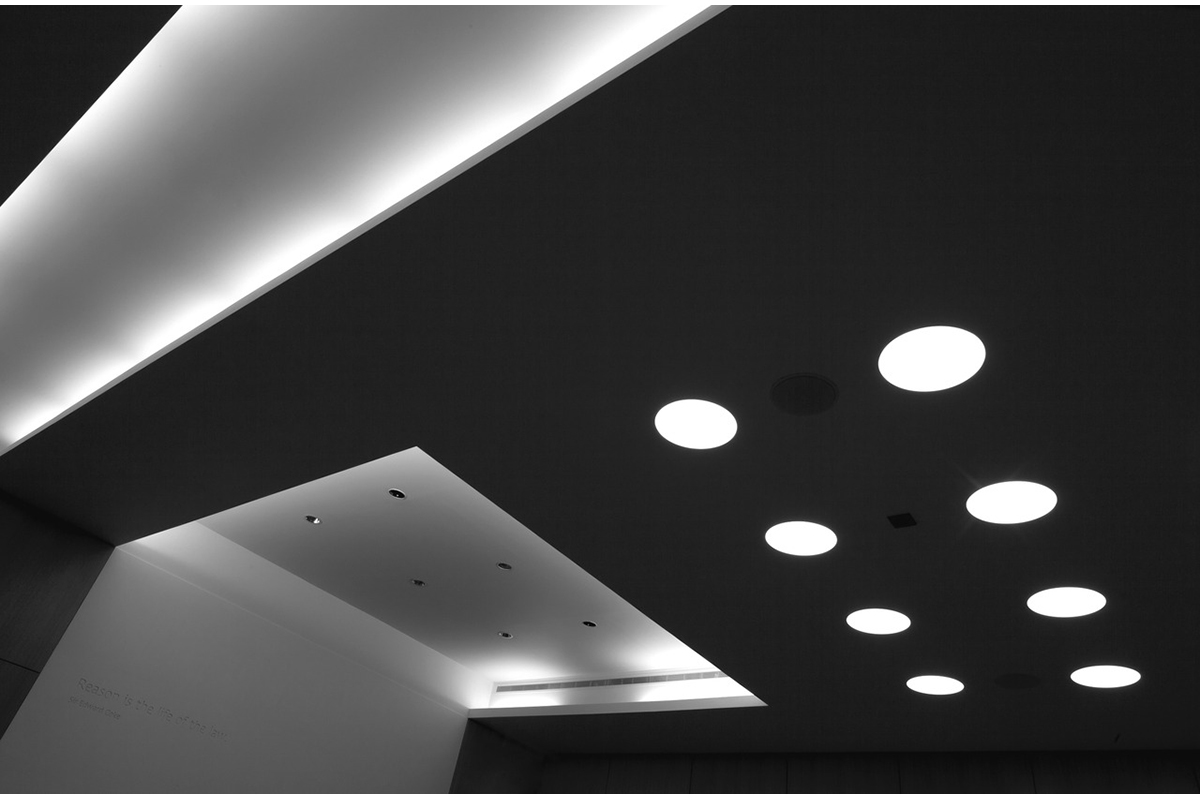
photo © Burnett / Herndon
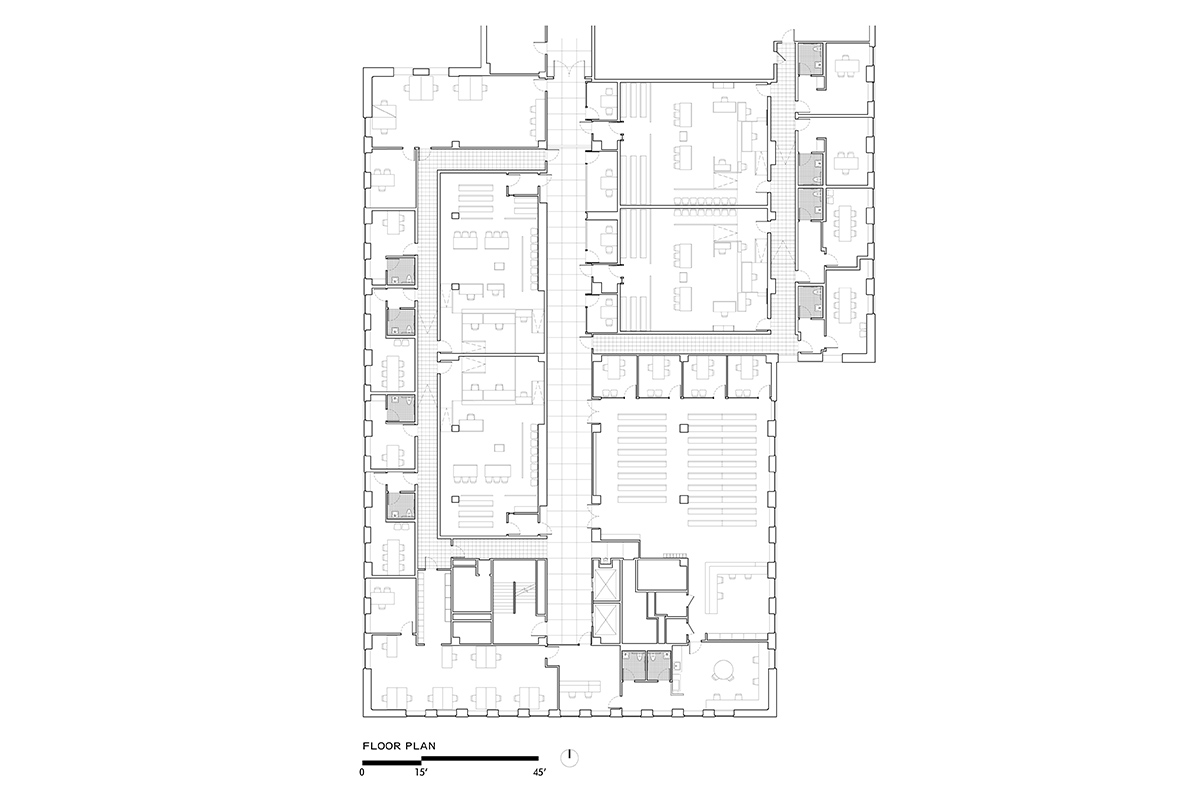
Brooklyn, New York
The Kings County Supreme Courthouse occupies an eleven-story, steel frame and limestone clad building from 1958. For decades, the building housed both criminal and civil parts. In 2007, our office facilitated the move of the criminal part to a new building, creating an opportunity for the civil part to expand into this newly vacated area.
After intensive programming studies it was agreed to create as many new courtrooms as possible, while also consolidating several of the more remotely located civil offices to the main level of the building in an attempt to create a more accessible and transparent image for the institution. The relocation of offices allowed for additional reconfigurations on upper floors, helping to heal some of the programming rifts left by years of patchwork renovation.
In an attempt to provide more dignity to the everyday proceedings of the civil court, quiet, glass fronted meeting spaces for clients and their attorneys are provided outside of courtrooms, eliminating the awkward ritual of public corridor negotiations. This project took into careful consideration the ways in which people interact with every side of the court system and sought to create a space that is amenable to all. Wherever possible, natural light was introduced, and a balance of bright modern materials together with warm traditional woods lends a fresh new image to Brooklyn’s overworked court system.
Publication: We Build The City: New York City’s Design + Construction Excellence Program
