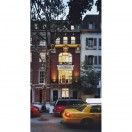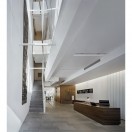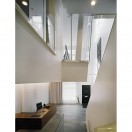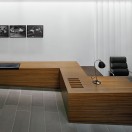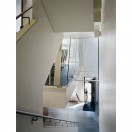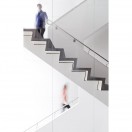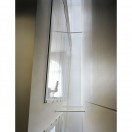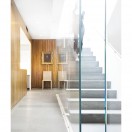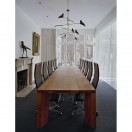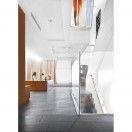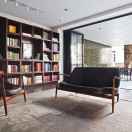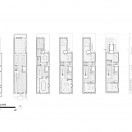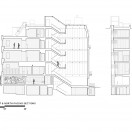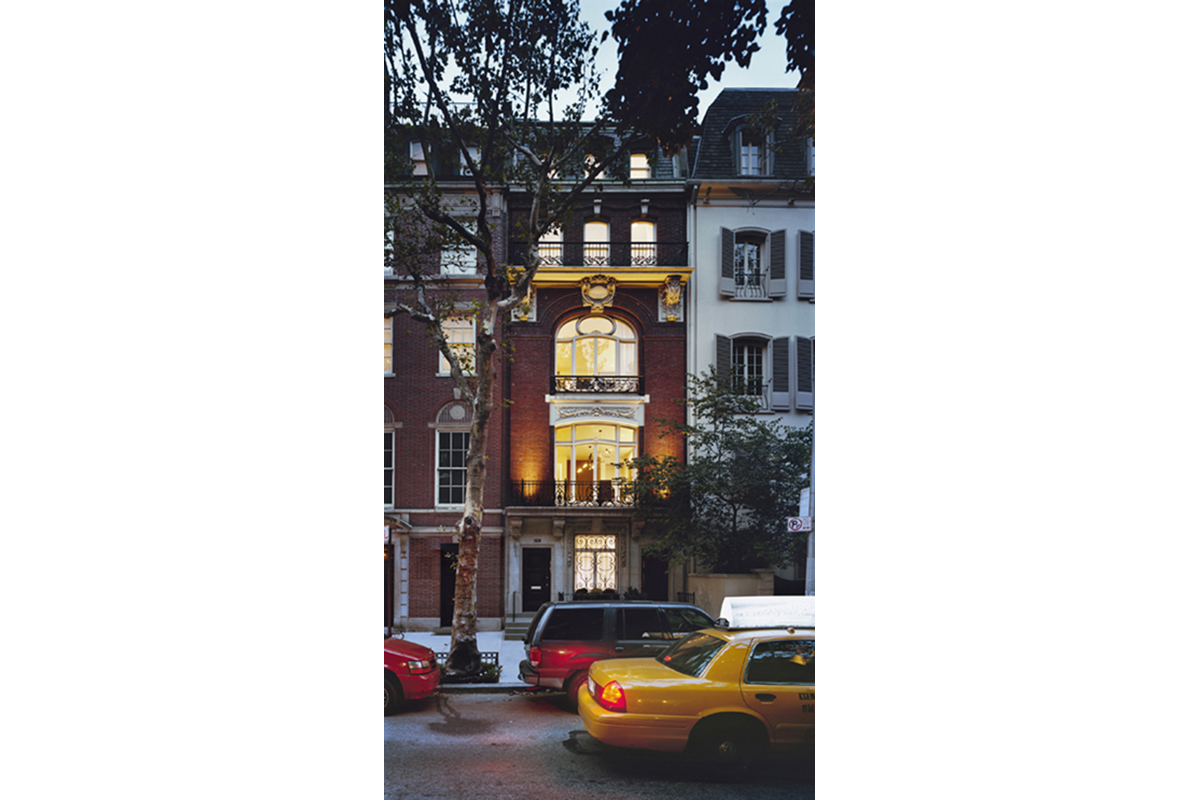
photo © Elizabeth Felicella
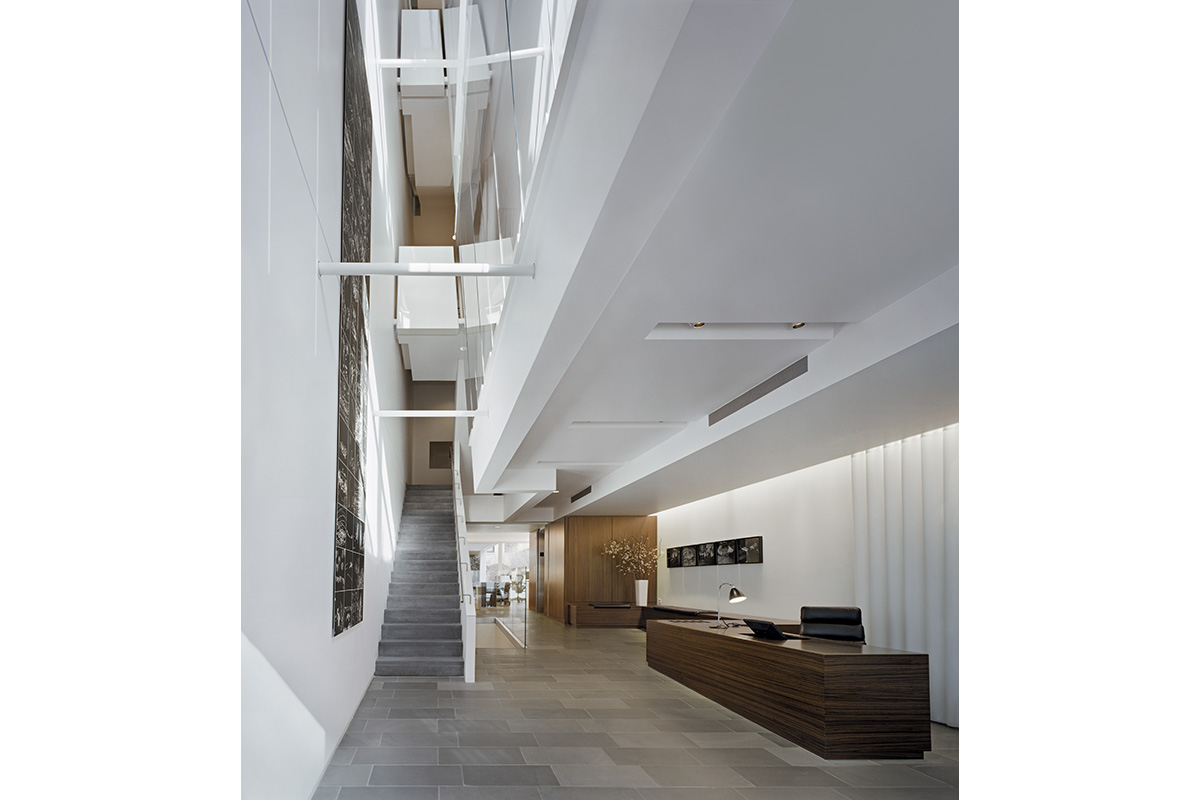
photo © Elizabeth Felicella
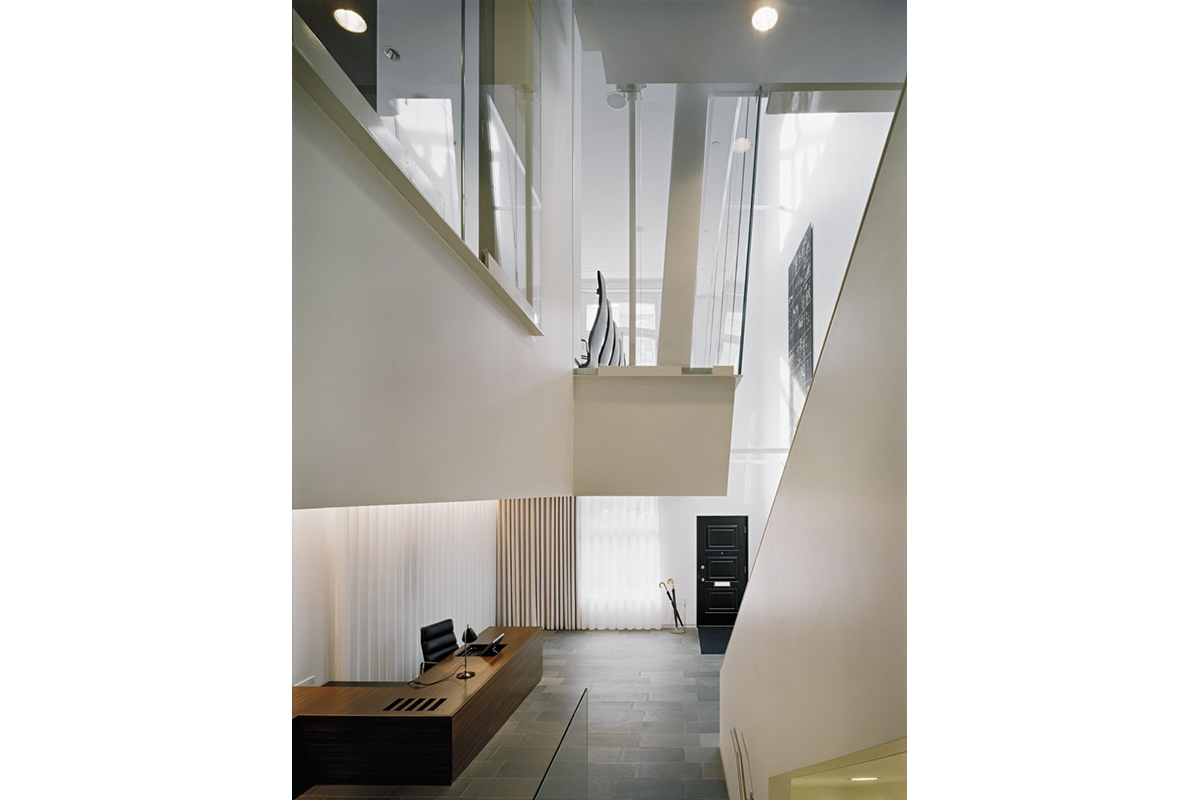
photo © Elizabeth Felicella
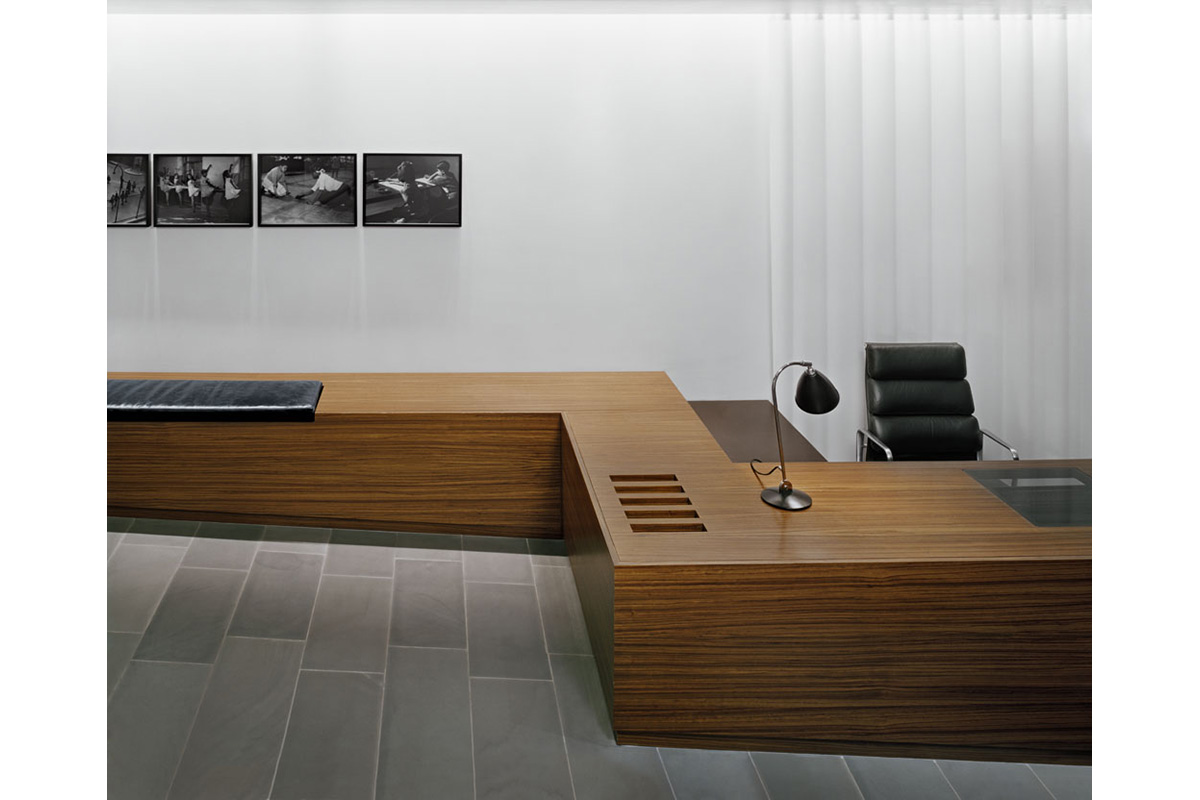
photo © Elizabeth Felicella
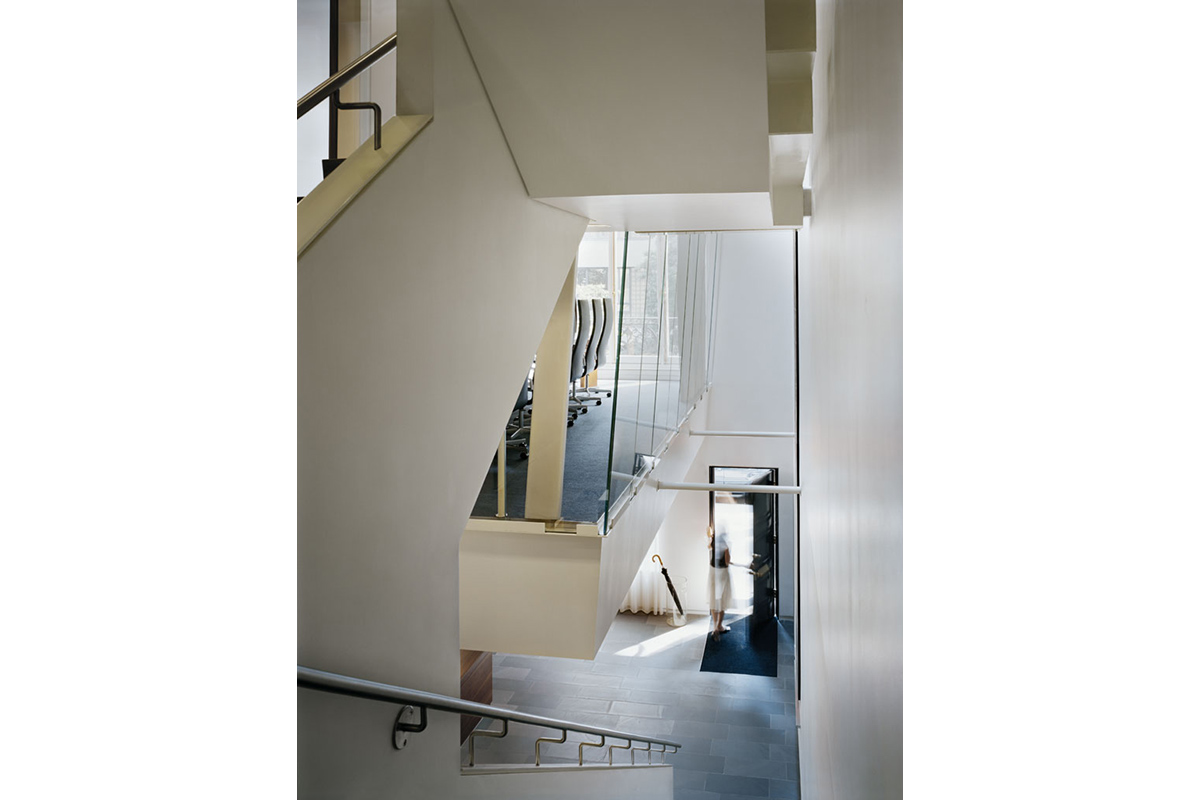
photo © Elizabeth Felicella

photo © Burnett / Herndon
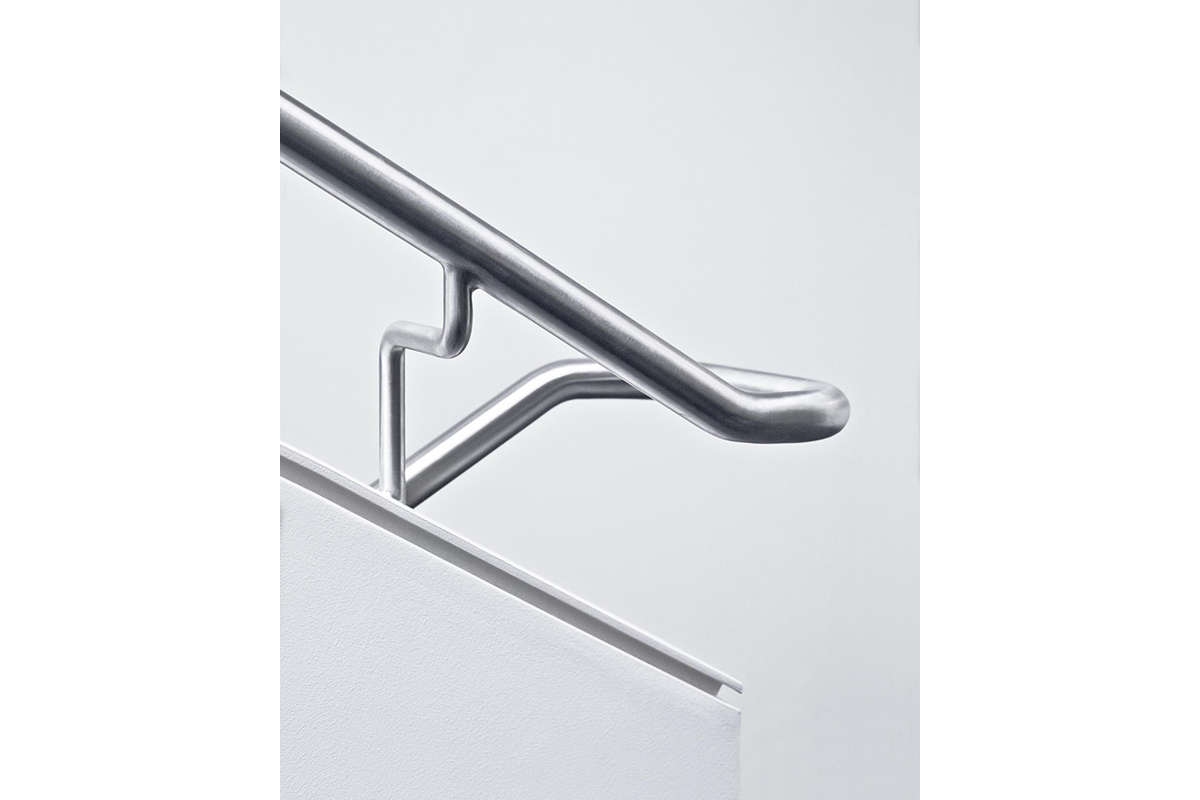
photo © Burnett / Herndon
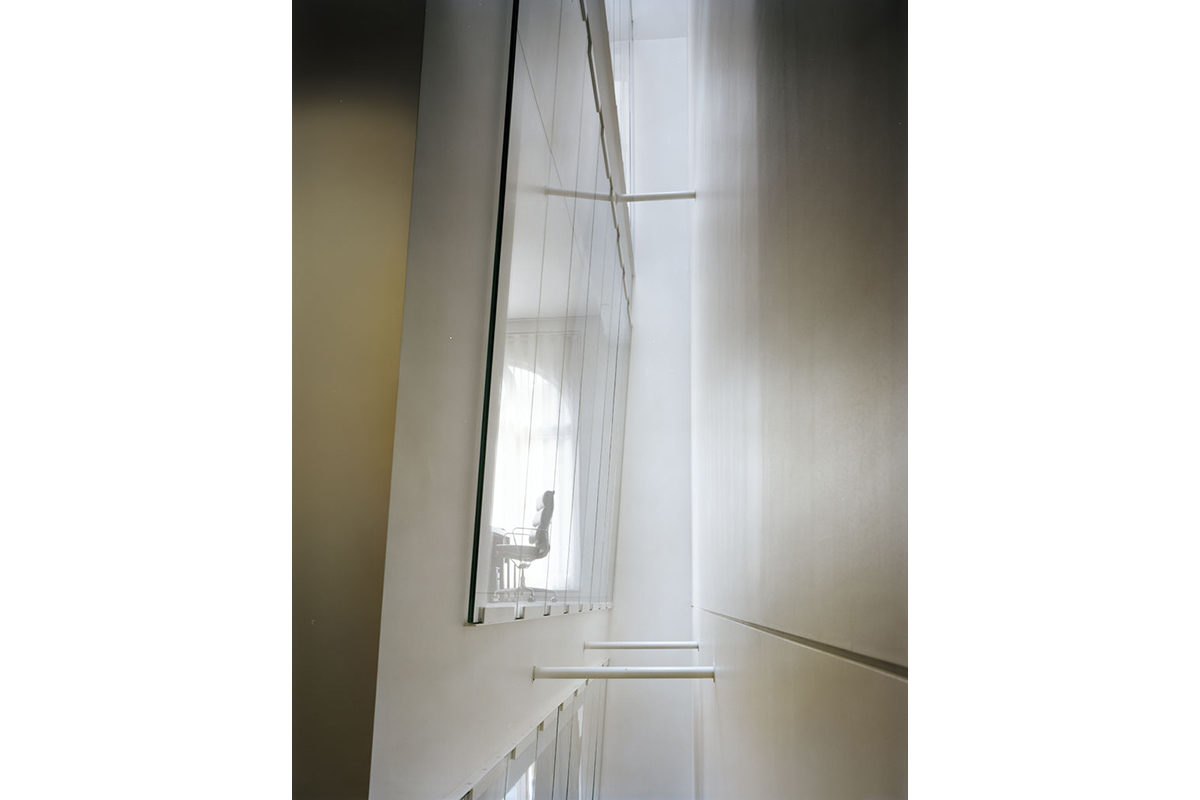
photo © Elizabeth Felicella
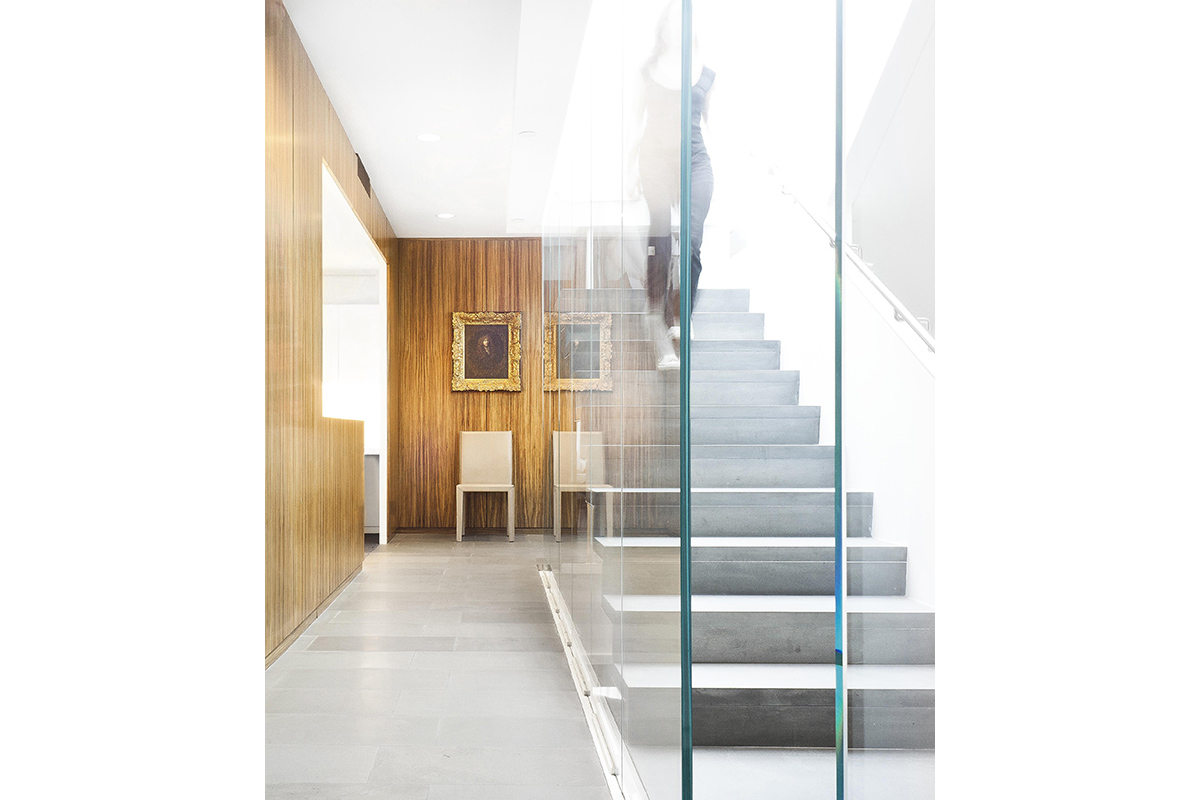
photo © Burnett / Herndon
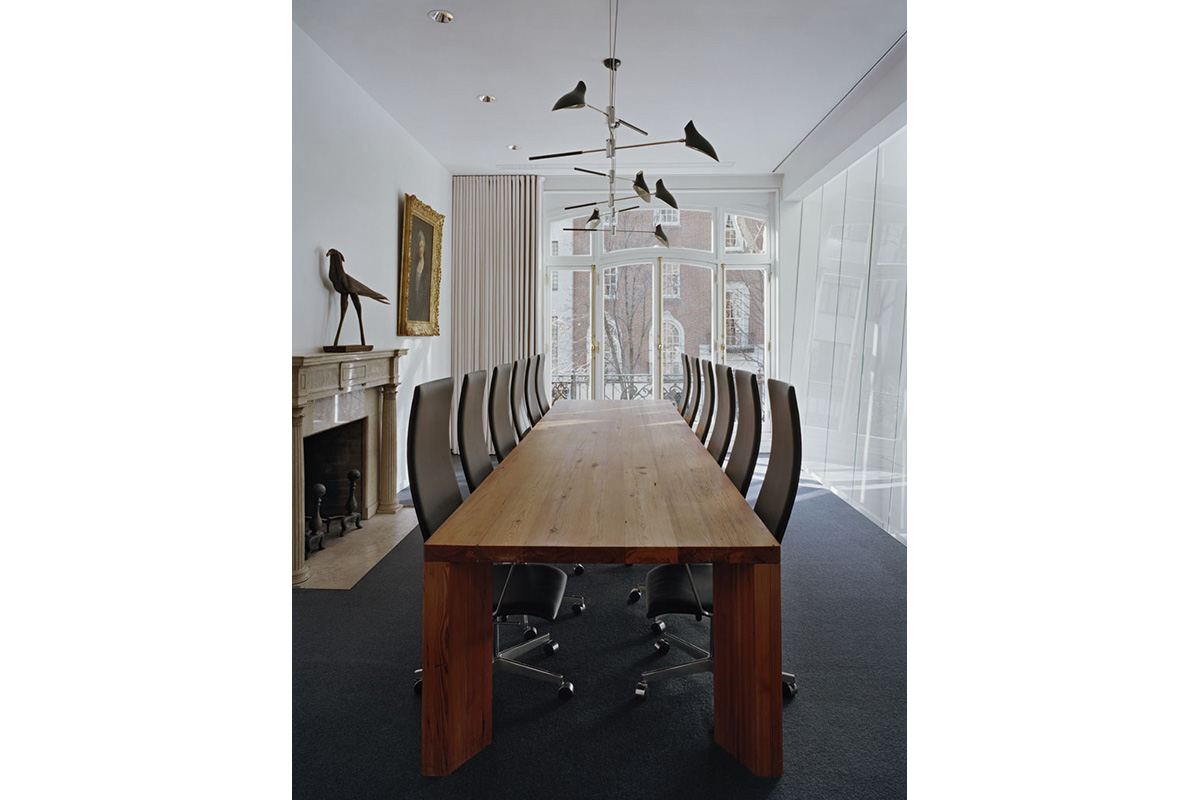
photo © Elizabeth Felicella
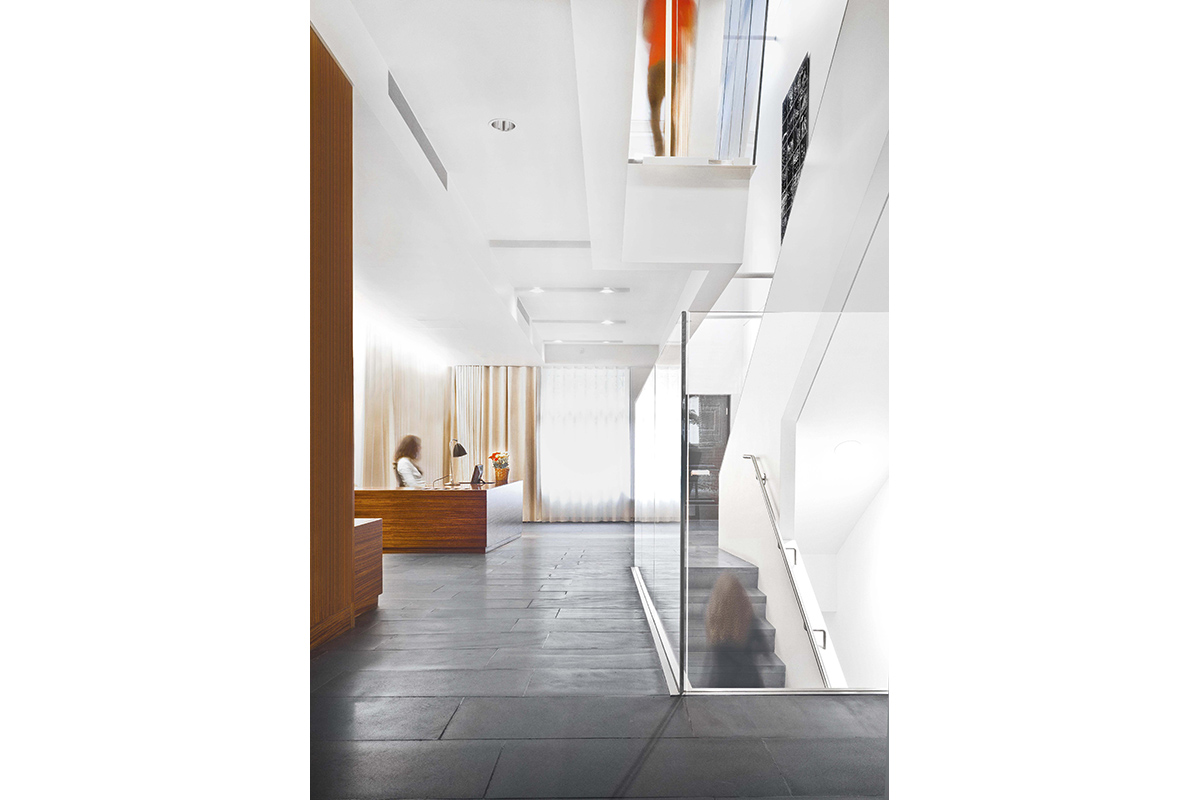
photo © Burnett / Herndon
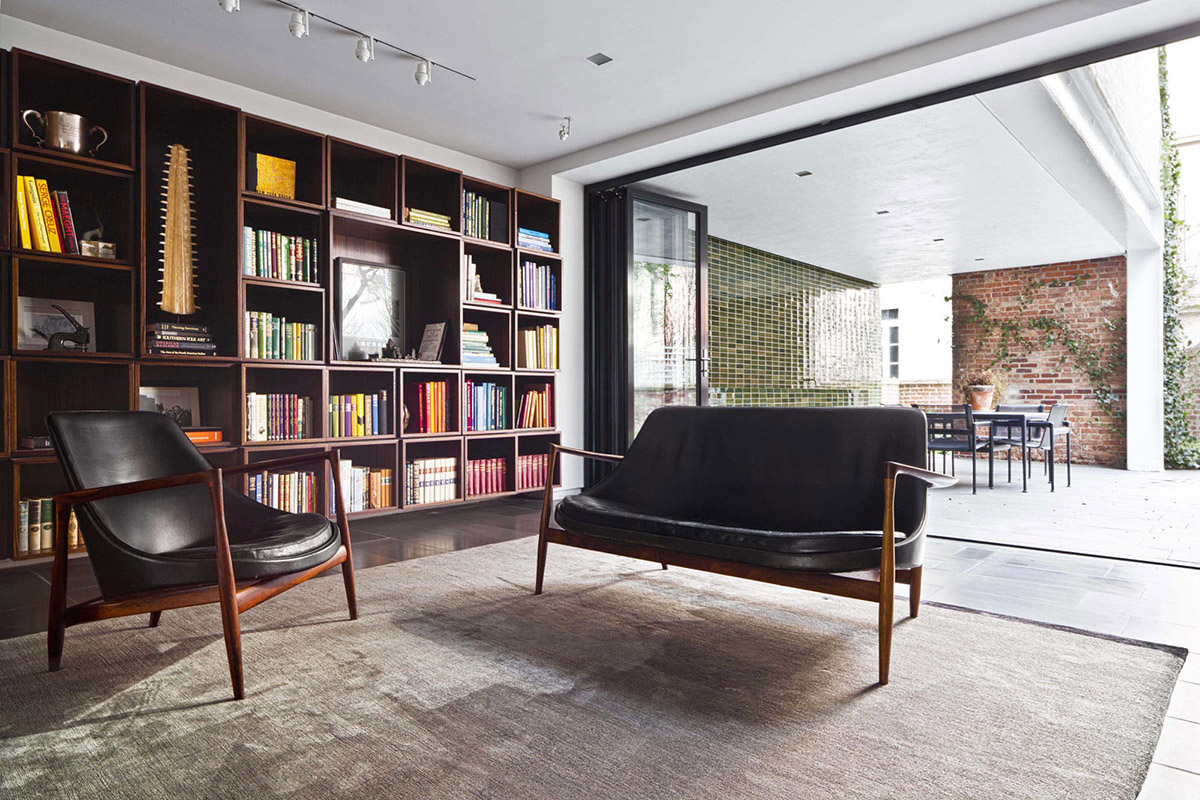
photo © Burnett / Herndon
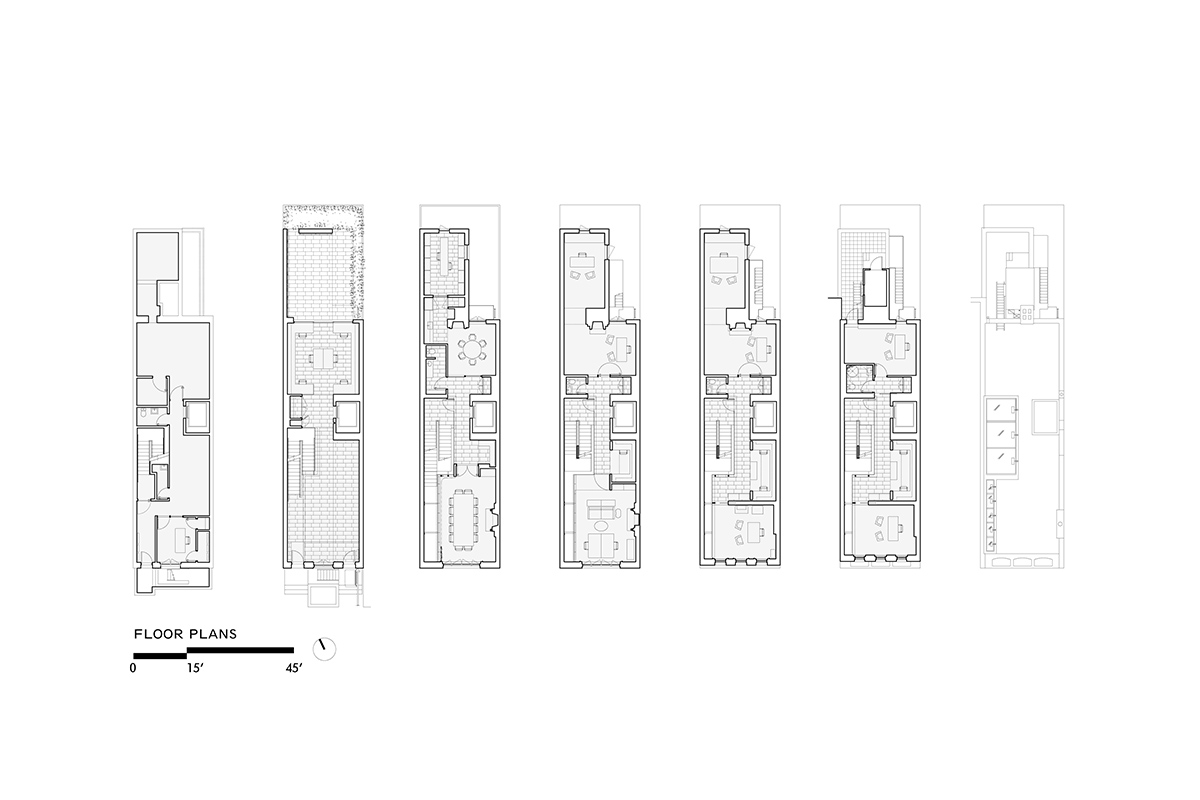
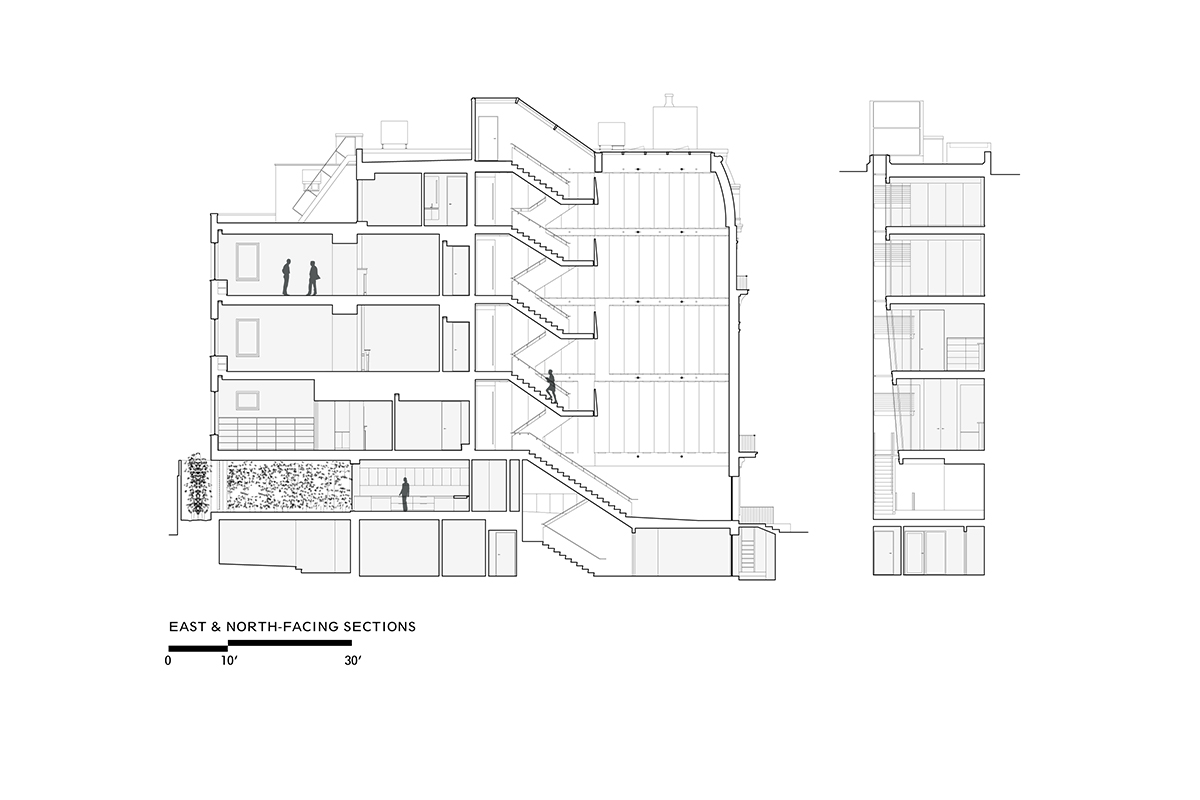
New York, New York
This existing New York City townhouse, designed by Samuel Trowbridge for himself and his family in 1902, has been fully gutted and converted into the new home of a long-established philanthropic children’s organization. The five-story building houses the foundation’s administrative offices and provides space for board meetings and small conferences.
The project transforms the interior of a neo-Georgian private residence into a modern, light-filled working environment by re-imagining the typical layout of traditional townhouse planning. Cutting away long, narrow sections of each floor-plate along one side of the building creates a broad, uninterrupted shaft of light through all five stories.
These floors are suspended structurally at a single point from the roof in order to maintain column- free spaces. Frameless, low-iron glass panels define the new vertical shaft, providing a visual and physical connection between floors through this shared space of light. Select elements of the original building were preserved to play against the new modern vocabulary. In the same manner, some of the foundation’s original art and furniture was refurbished and matched with modern pieces dating from mid-previous century to today. A covered outdoor terrace has also been carved out at ground level by the removal of two exterior bearing walls from an existing 4-story extension. The loads these walls were carrying are transferred through a new structural steel frame.
The combined results yield a building whose full horizontal and vertical interior dimension is experienced upon entry. The space maintains its domestic scale while simultaneously addressing the larger scale of the overall building site. New relevance has been given to both an old and respected building and an old and respected charity.
Recognition: AIA National Honor Award, International Design Award, AIA New York Merit Award
Publication: Architectural Record
