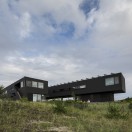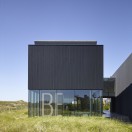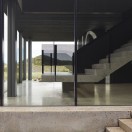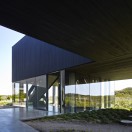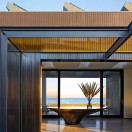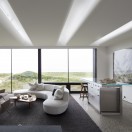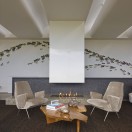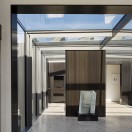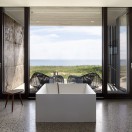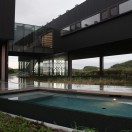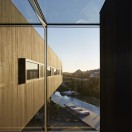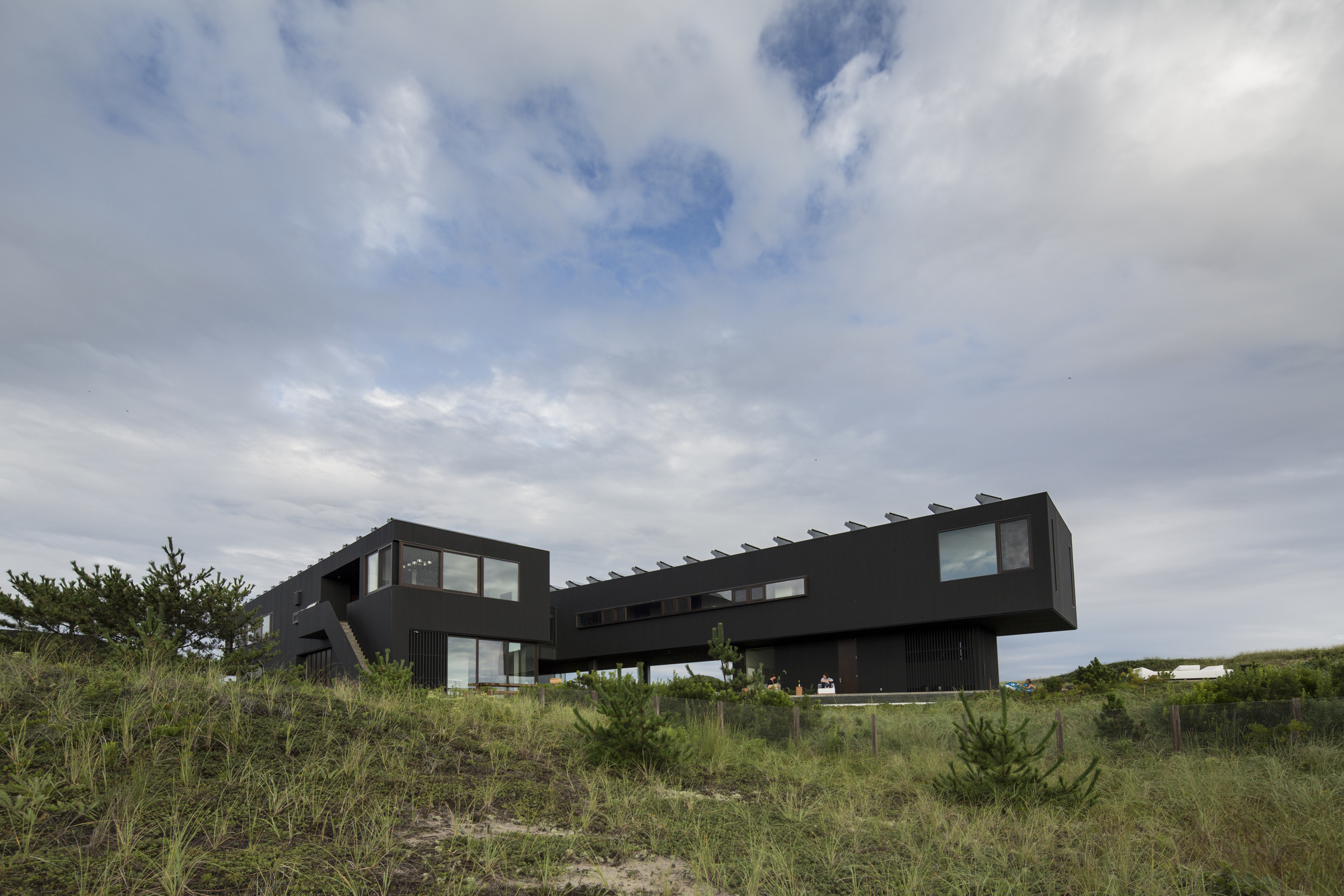
photo: Mark Jenkinson
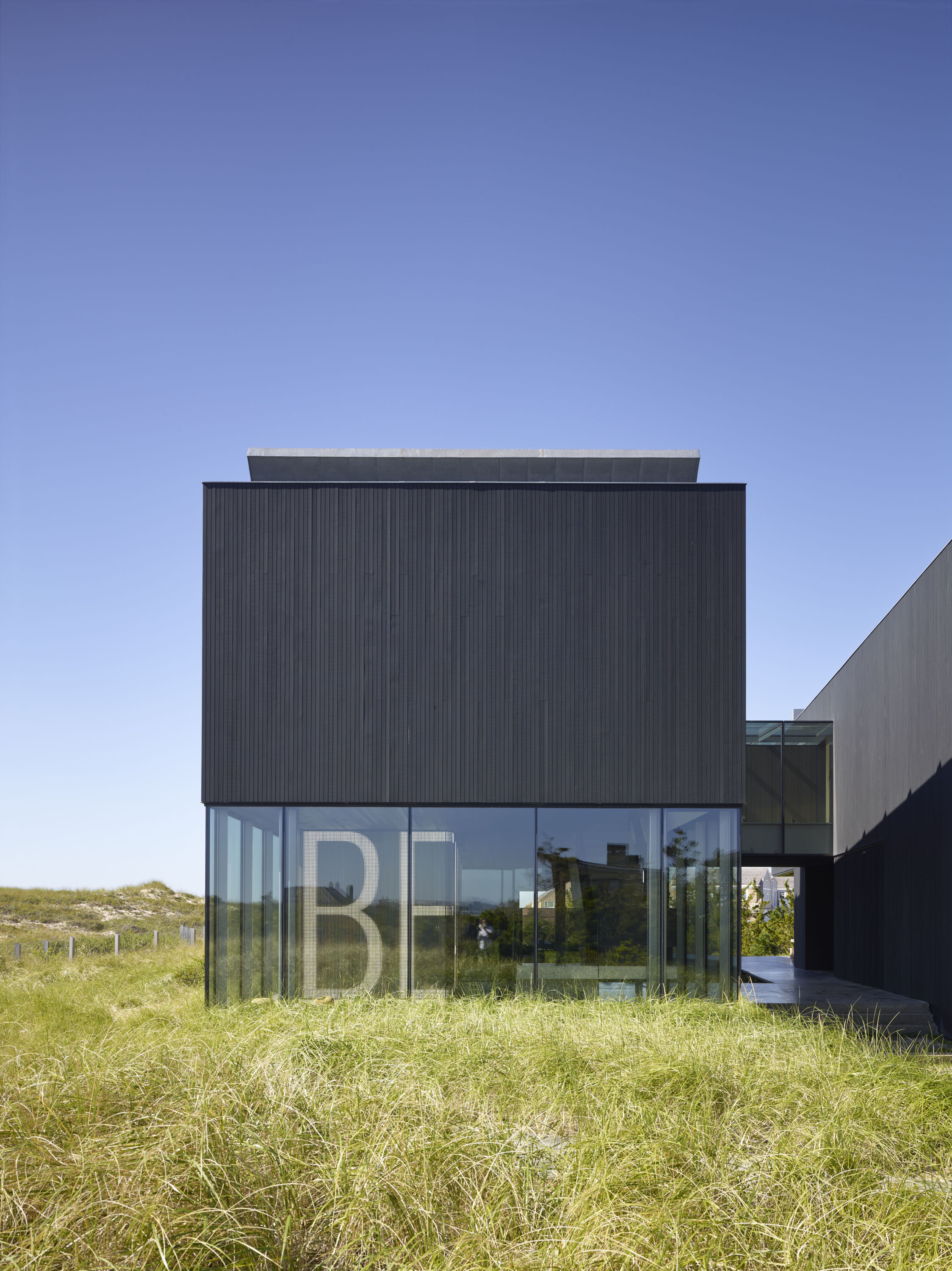
photo: Nikolas Koenig for AD
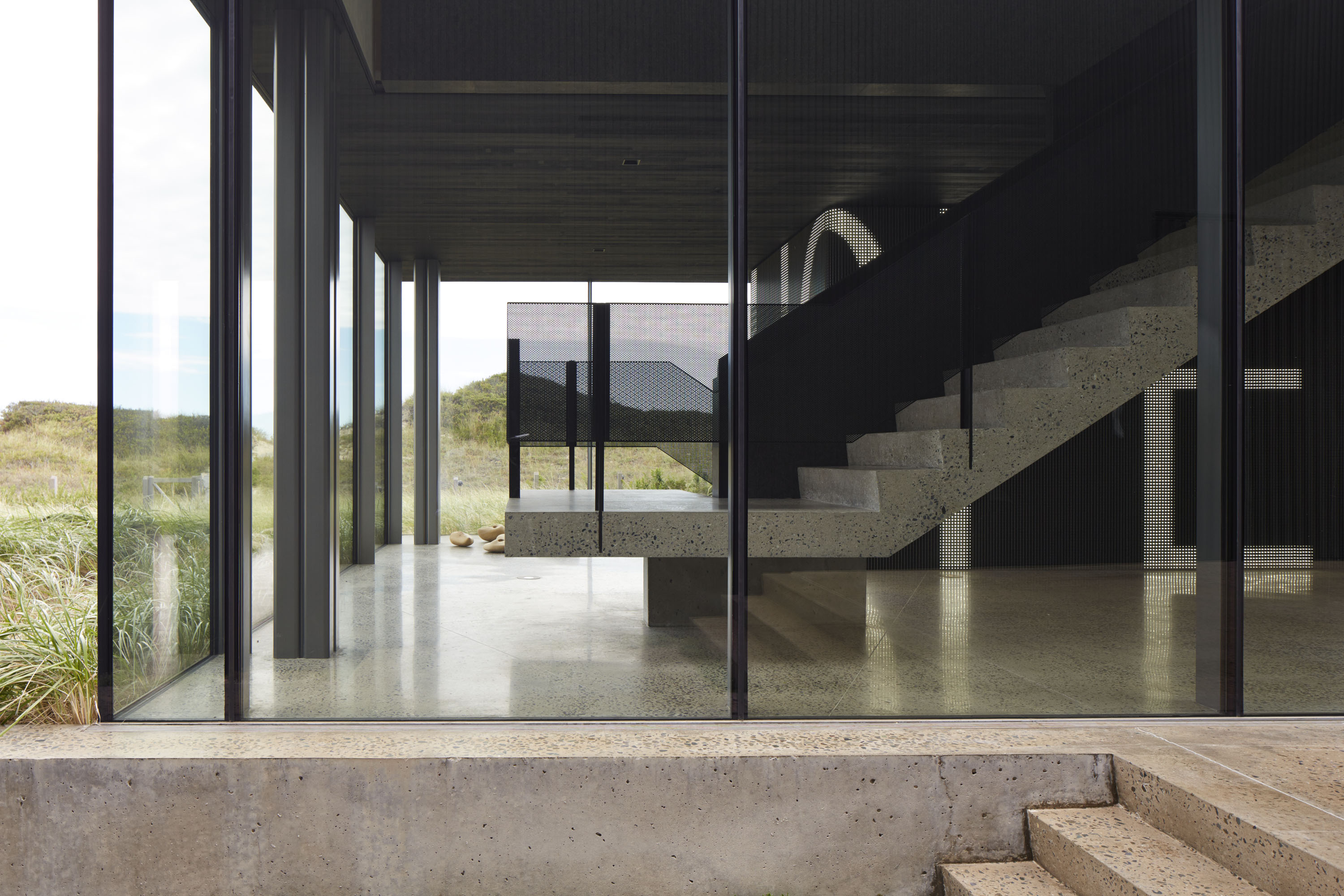
photo: Nikolas Koenig for AD
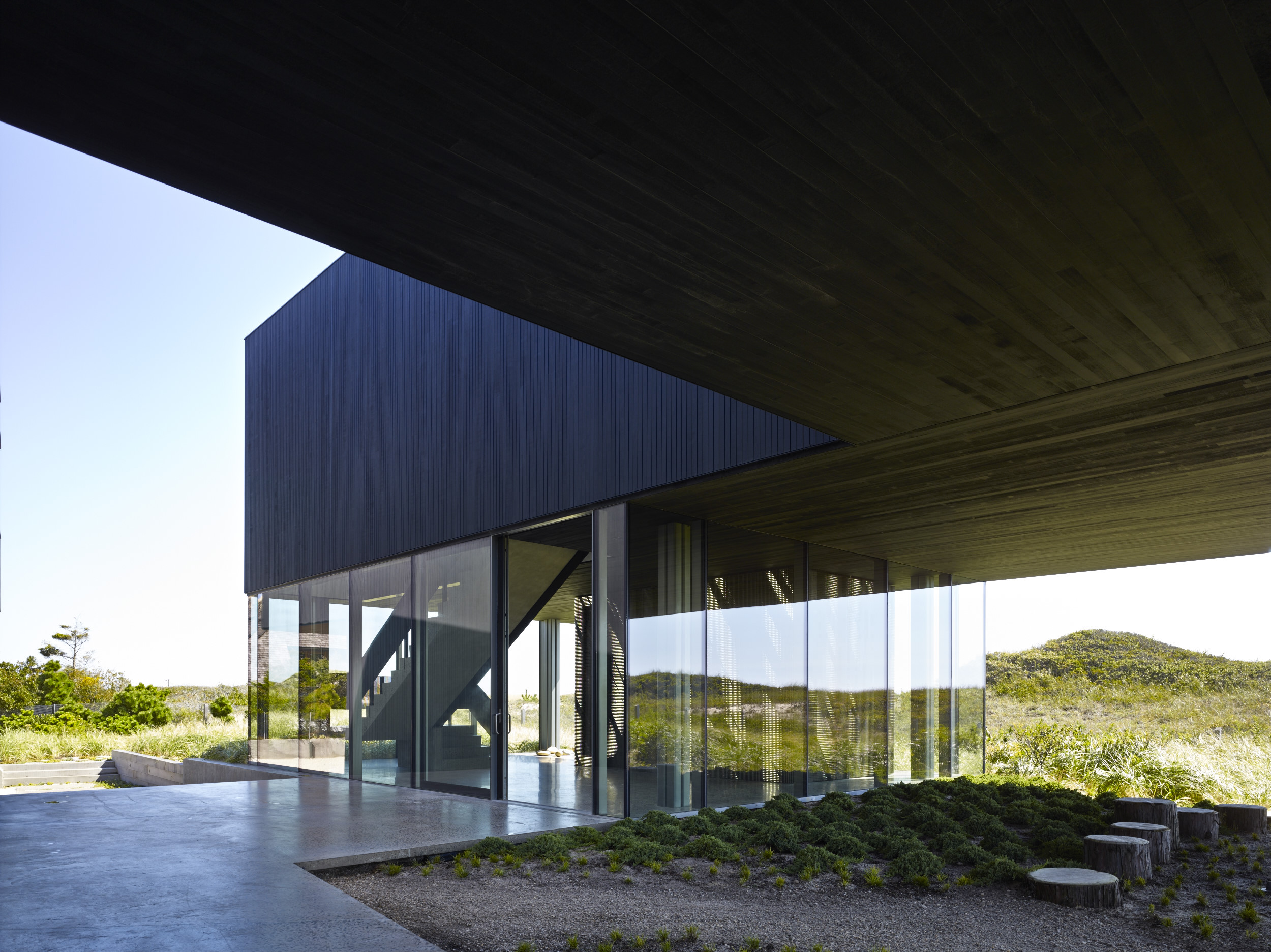
photo: Nikolas Koenig for AD
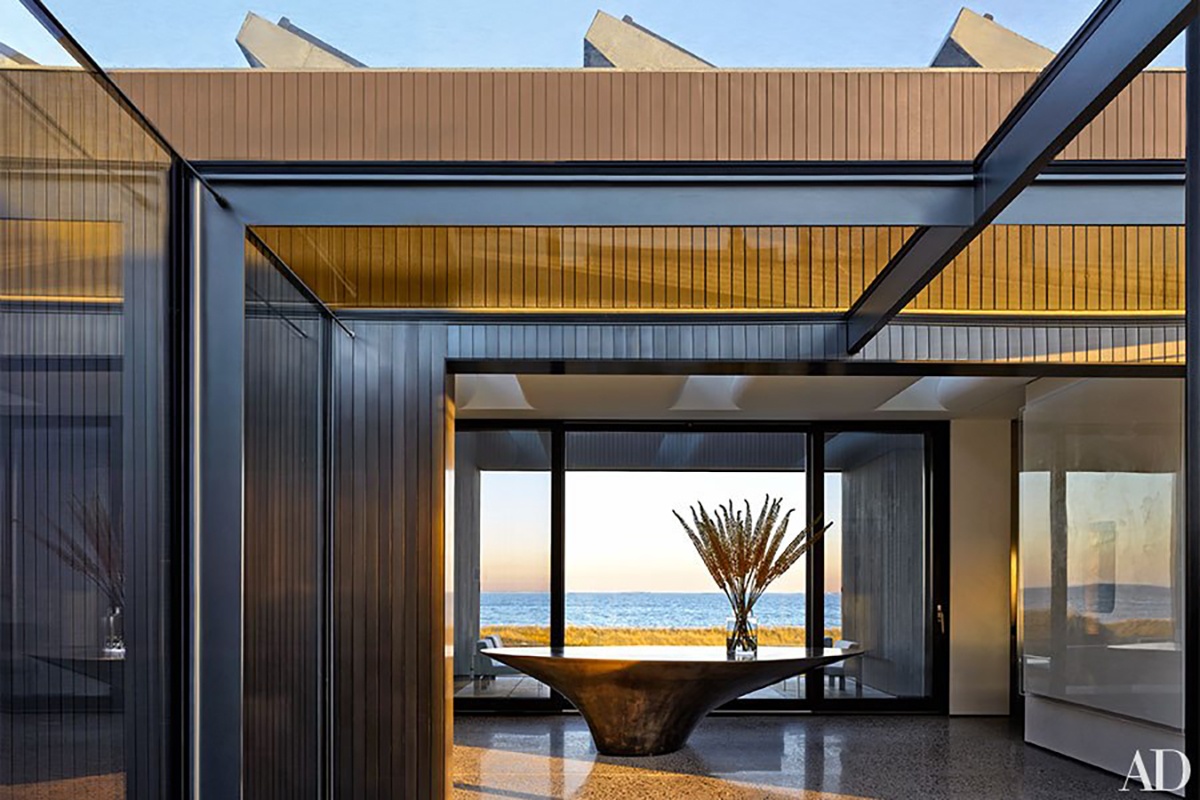
photo: Nikolas Koenig for AD
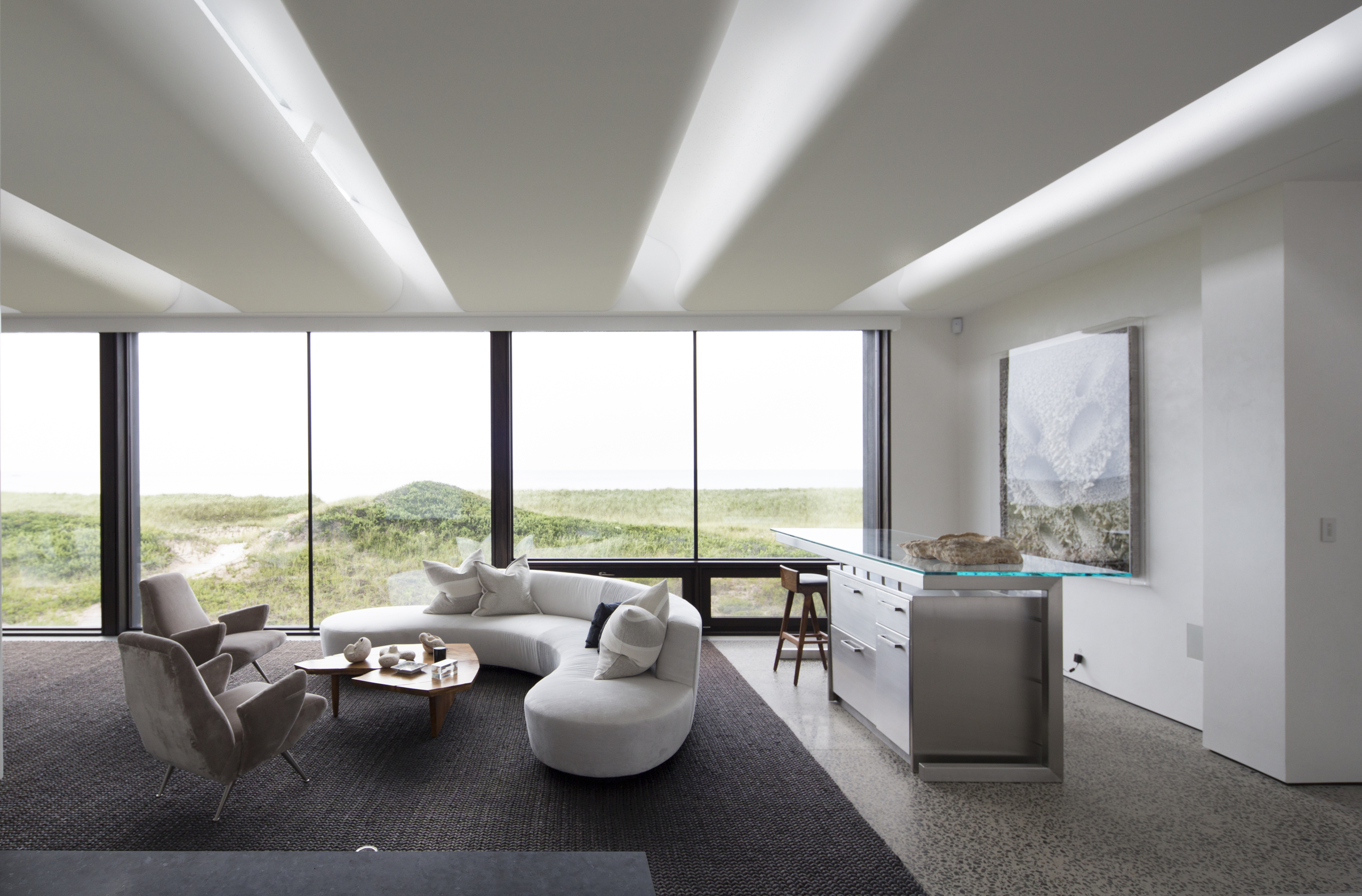
photo: Mark Jenkinson
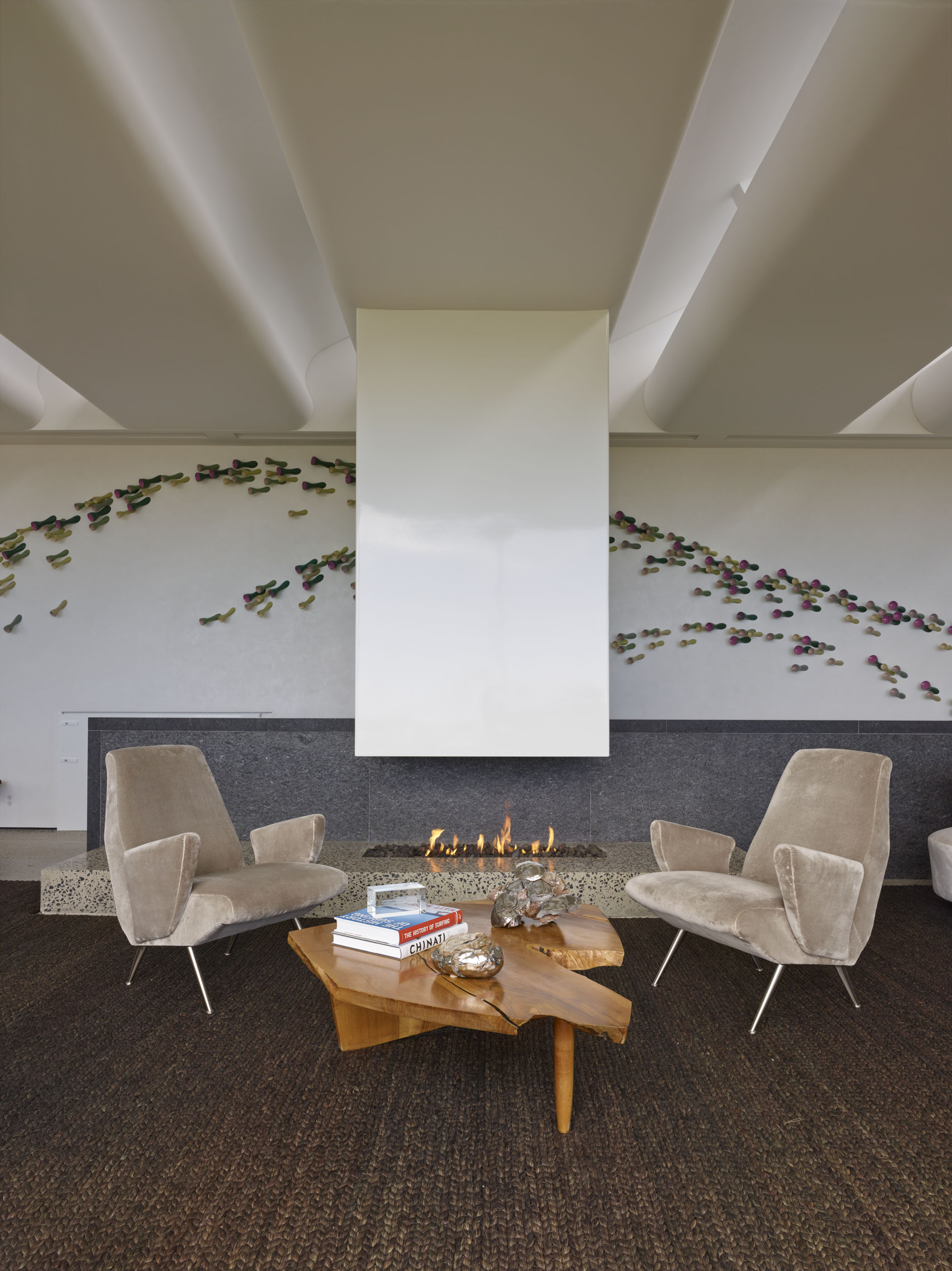
photo: Nikolas Koenig for AD
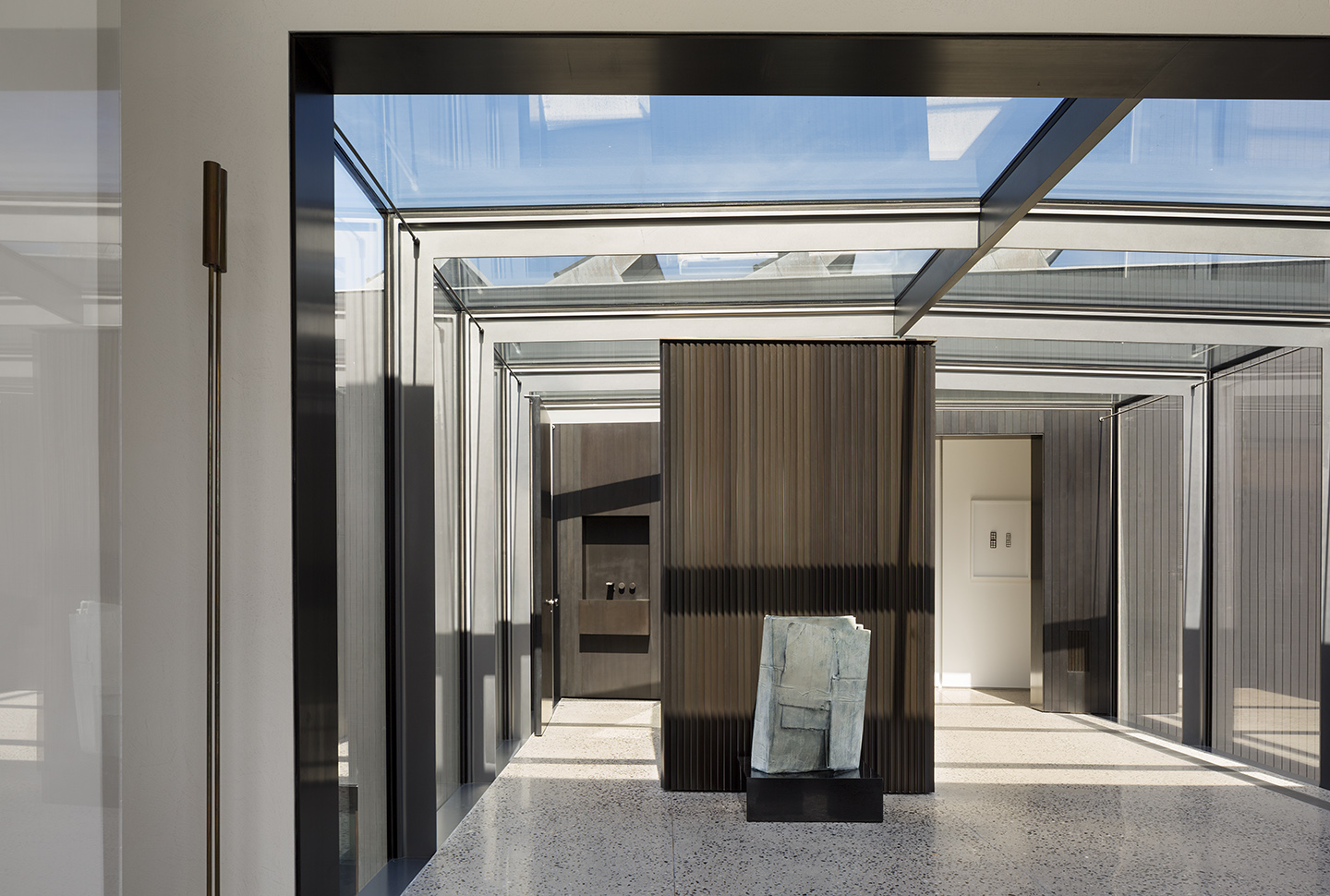
photo: Michael Moran
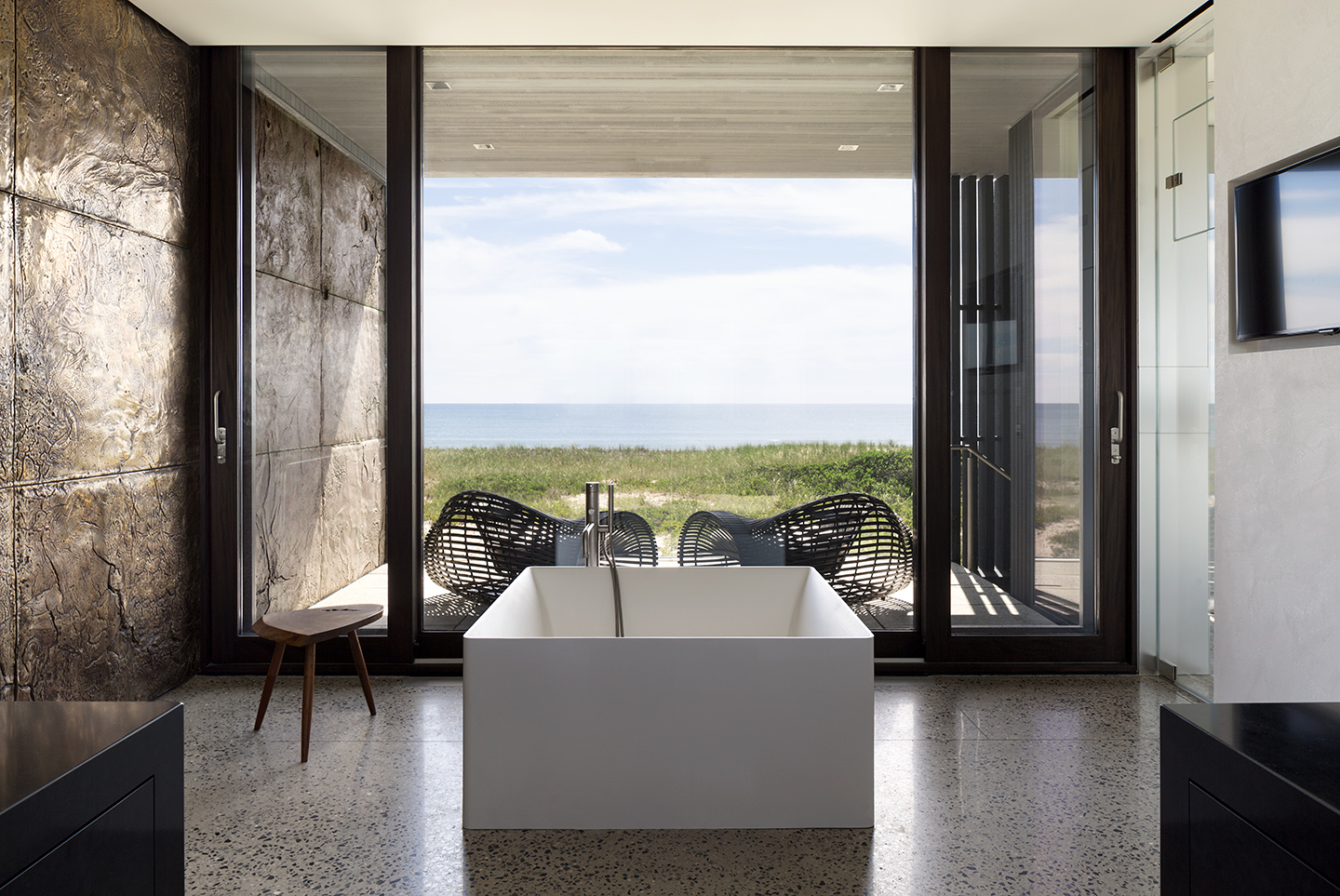
photo: Michael Moran
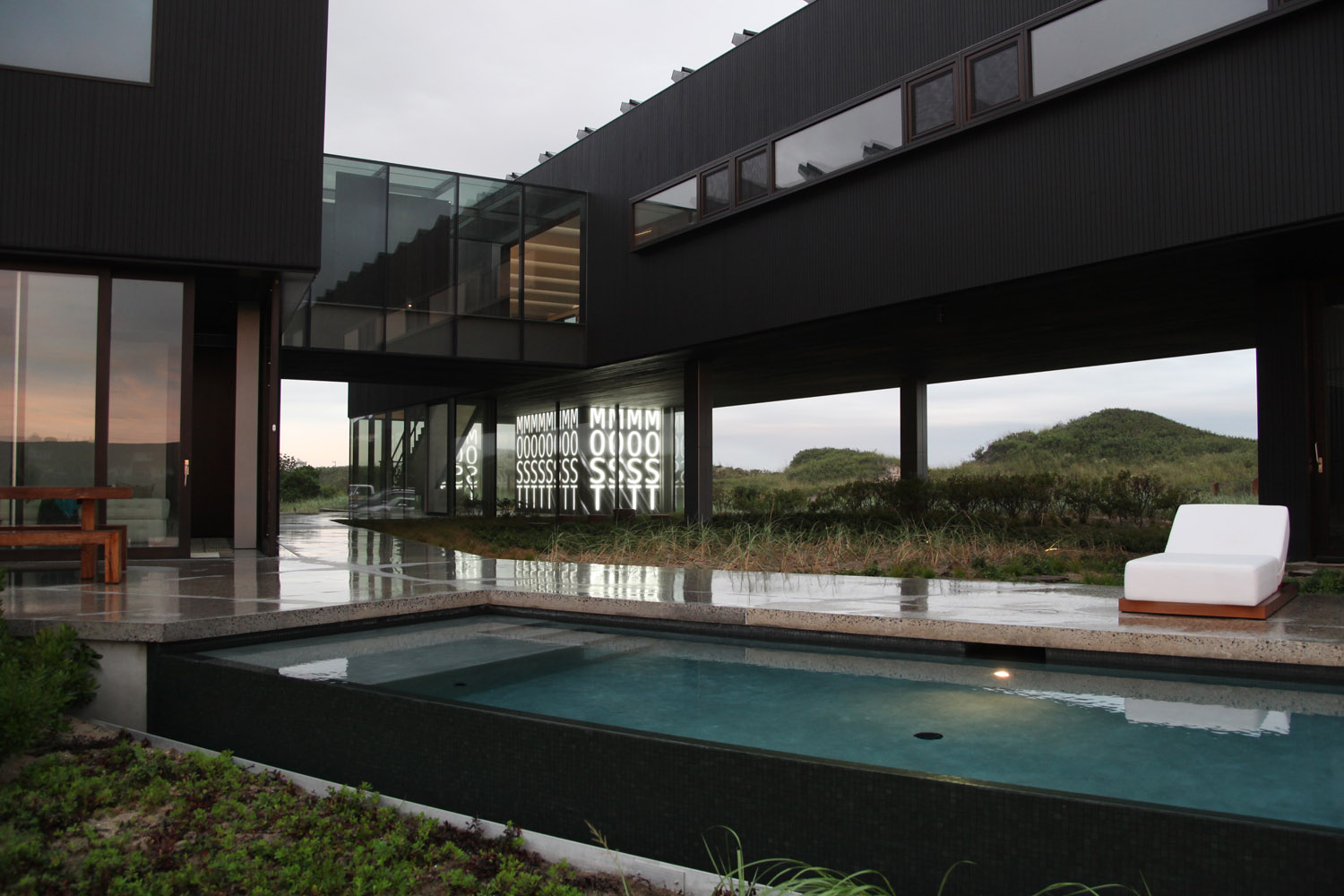
photo: Collin LaFleche

Nikolas Koenig for AD
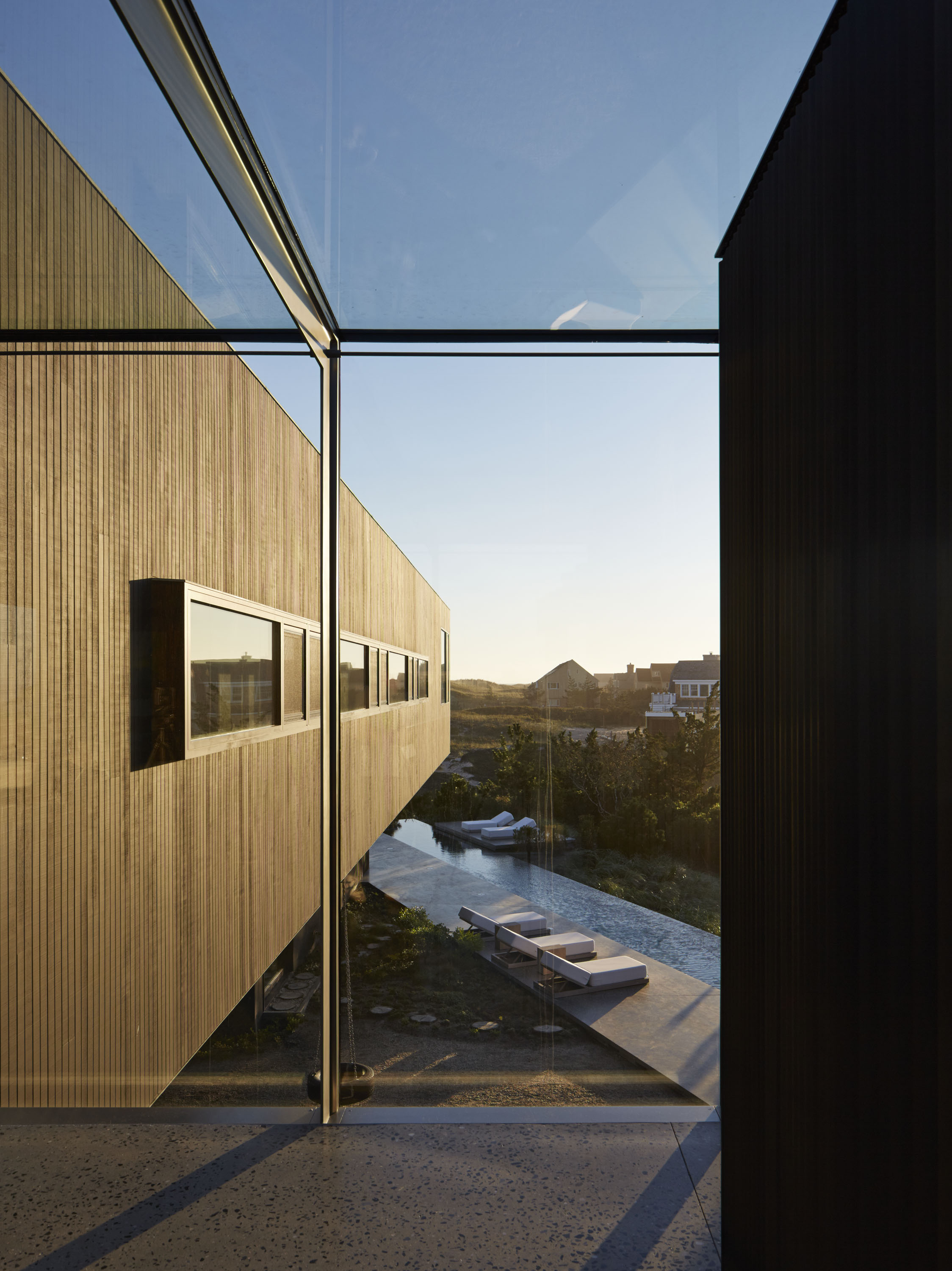
photo: Mark Jenkinson
Long Island, New York
The seemingly limitless possibilities for building on this undeveloped stretch of oceanfront dune belie the complicated site restrictions that come with it. Zoning regulations, flood zone restraints, wetland and dune crest setbacks, and the like had to be negotiated alongside the powerful natural attributes of light, water, and topography to create a partnership of landscape and structure.
The building treads lightly. The horizontal masses appear to be floating above the dunes, extending the views from inside while maintaining the line of the natural horizon. The house’s two main entrances elicit a feeling of being outside while in. One employs the exterior’s black-stained cedar to create a subtle space of transition. In the other, glass walls surround the main stair and appear to fade away, allowing the space to be enveloped by natural light. The polished terrazzo concrete throughout feels smooth and refined to the touch, while sharing the material – sand and stone – of the dunes.
The building’s sawtooth roof, an innovative alternative to the township’s mandate for sloped roof structures, evolved into a critical design element, sculpting daylight with its undulating skylight form, while also extracting solar energy through its photovoltaic array, generating enough electricity to power the entire house. Coupled with a geothermal cooling system, radiant floor heating, and high performance glass coatings, the project spares no effort to minimize its impact.
This is a house for people and for art, with many artworks designed directly into the architecture. This synthesis manifests itself in the entry with one of Jenny Holzer’s signature text pieces comprised of scrolling LED panels wrapped around the exterior walls of a mechanical room. The fins housing the LED lights of Holzer’s work were designed through collaboration between artist and architect. The partnership resulted in the seamless inclusion of the piece within the space, the cohesion of which is maintained whether the work is on or off.
Changing weather conditions exert strong influence on the architectural experience of space, and this place, in particular. Here, a marriage of site and structure links the interior and exterior physically and phenomenally to shape a personal space engaged at every turn with the nature surrounding it.
Recognition: American Architecture Award, AIA New York State Design Award
Publications: Architectural Digest, Art + Auction, House + Garden, East Hampton Star
