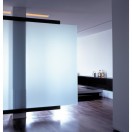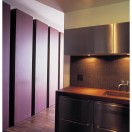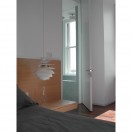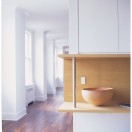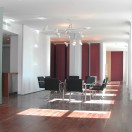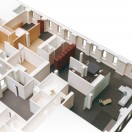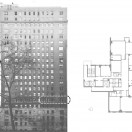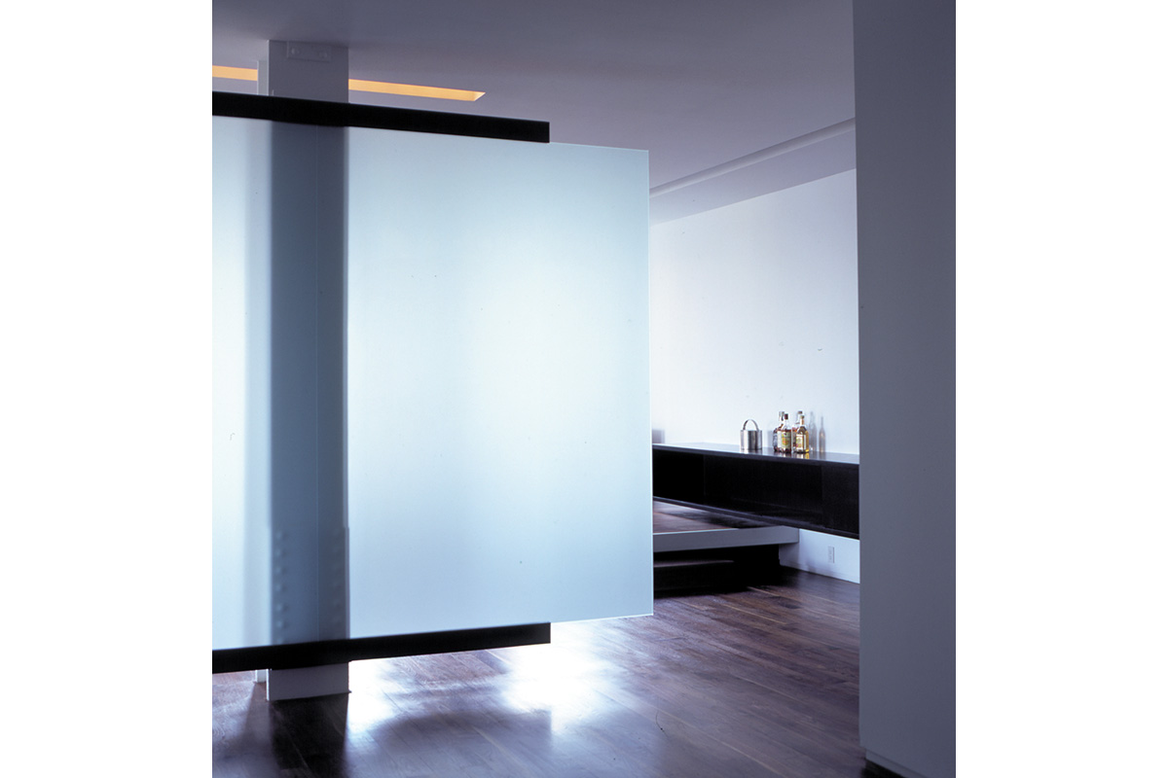
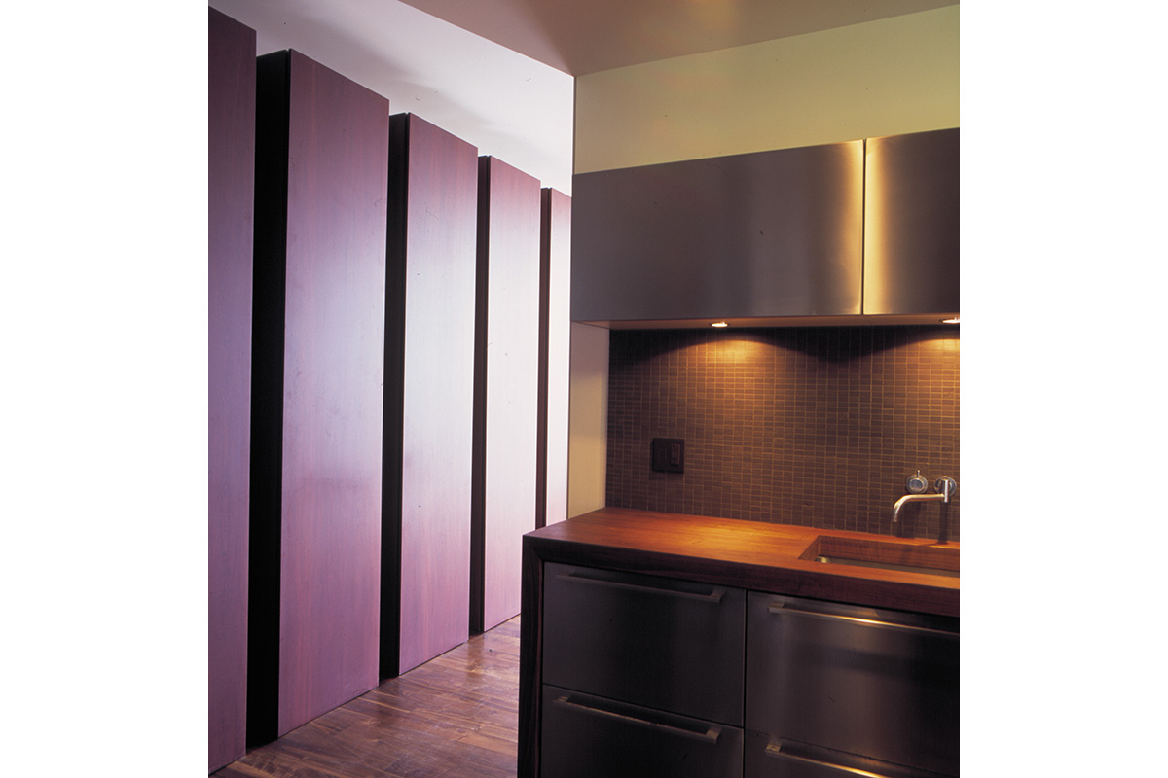
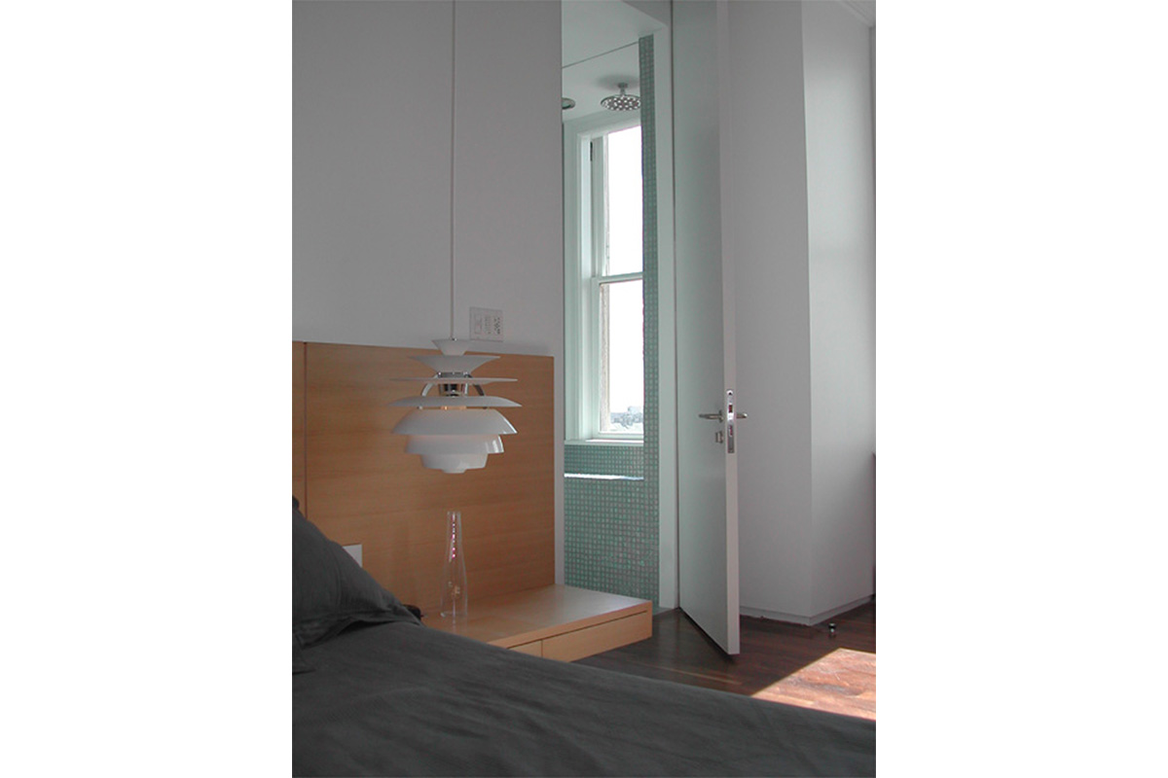

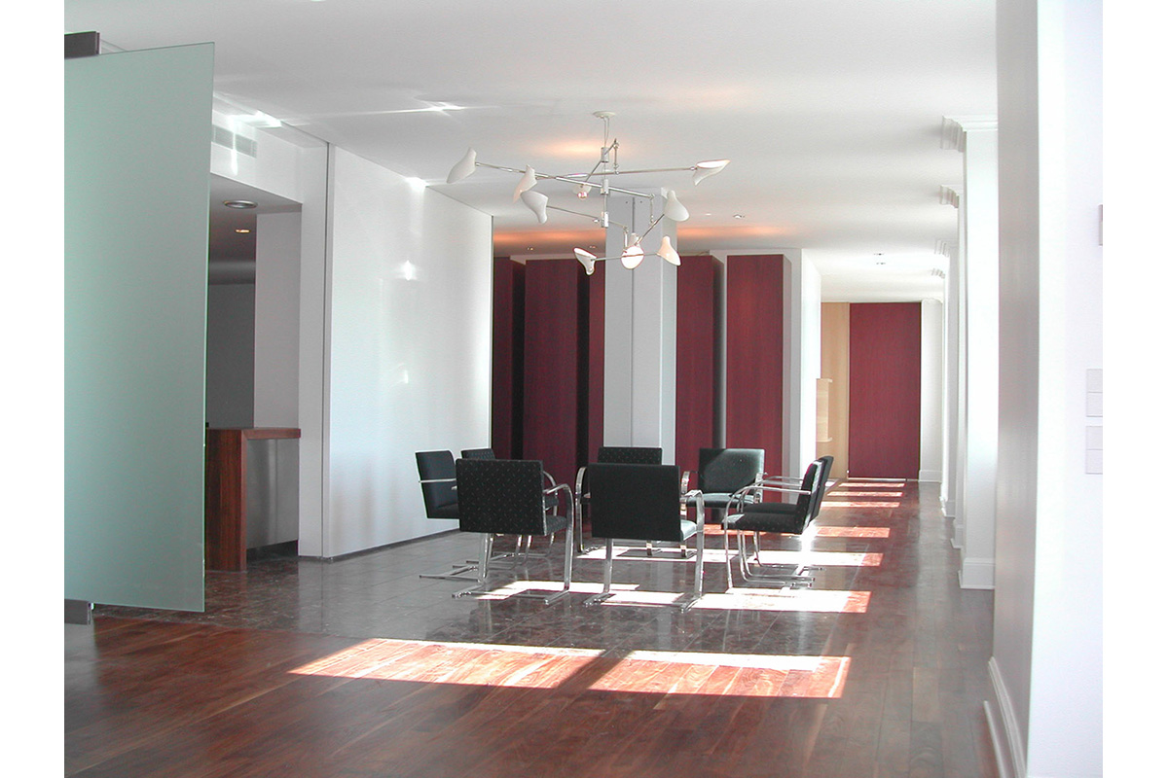

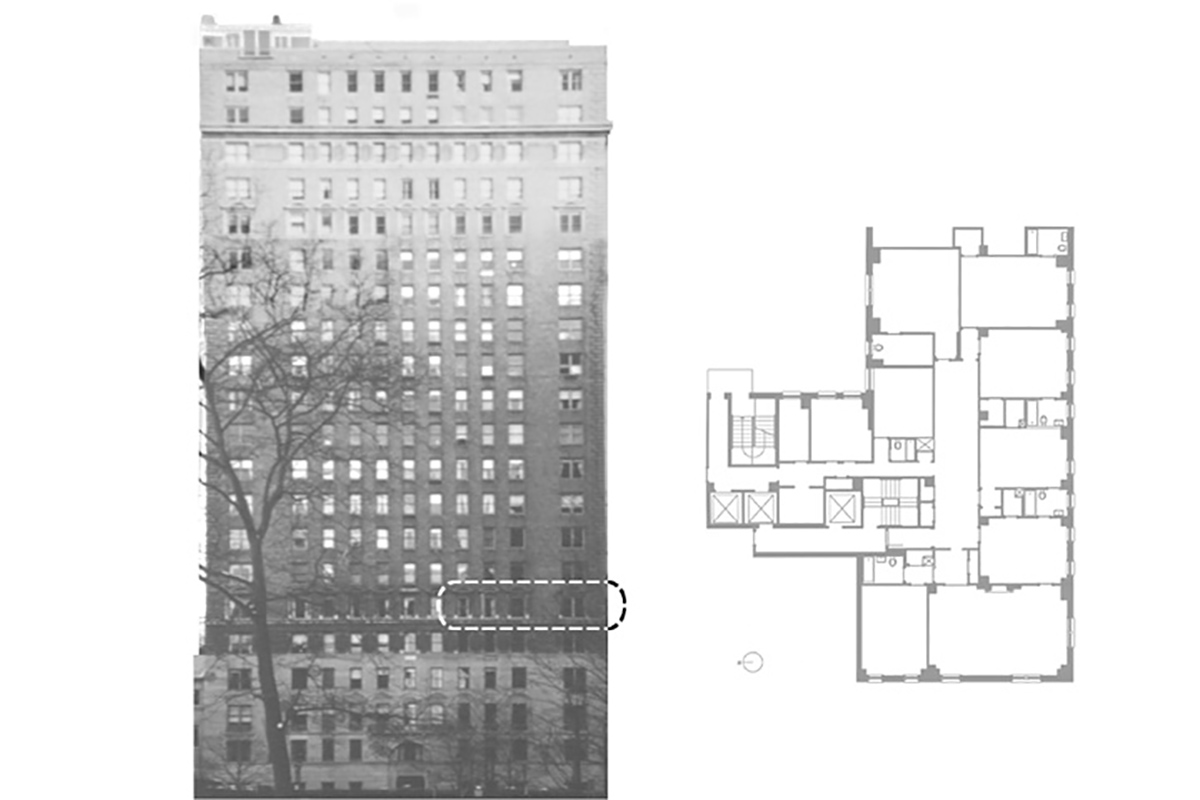
Philadelphia, Pennsylvania
The original floor of this pre-war hotel building, overlooking Rittenhouse square, was a densely packed arrangement of bedrooms and bathrooms. By opening up the plan, several advantages occur: light floods in from the uninterrupted wall of windows to the south, and the full dimension of the interior can be experienced and appreciated from many points within. The original character and detail of the perimeter walls is preserved against the more modern composition of spaces and materials we brought to the space. Rooms flow around an organization of three “screens” of different density that divide the space into varying degrees of privacy. A balance between warm and cool is achieved through the use of walnut and dark marble floors, acid etched glass walls, glass and ceramic tiles, and a stainless steel and black walnut kitchen.
